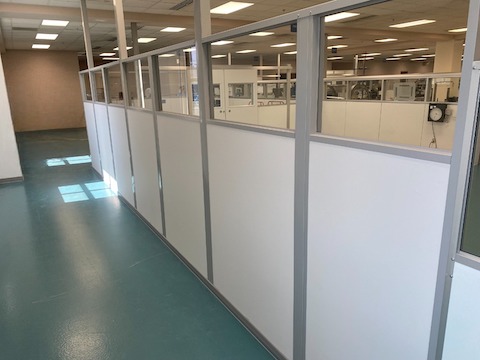PortaFab's wall systems are utilized by a healthcare research facility to convert a vast and open space into well-organized workspaces. These partitions help reduce disturbances that could impact nearby staff and their workflow. Opting for partial height partitions was a cost-effective alternative to floor-to-ceiling wall partitions.
Project Overview
Application: Work Cells / Workstations
PortaFab Product:
- Vinyl Fire & Sound Panels
- Series 300 Aluminum Framing Studs
Benefits Provided:
- An optimized workflow by consolidating resources, tools, and equipment in one location.
- Greater communication, collaboration, and coordination among the cell's team members.
- Minimized delays and lead times by eliminating unnecessary movement between departments.
- Enhanced efficiency and organization through physical separation, task specialization, and improved organization.
The Challenge
The company needed a cost-effective solution to partition a sizable open area into separate work cells. Due to rapid expansion and company deadlines, there was a pressing need for a quick and clean installation that would minimize any operational disruptions.
The solution would also need to comply with healthcare safety standards and other industry guidelines.
The Solution
Partial height Fire & Sound panels are utilized as a cost-effective alternative to full-size / floor-to-ceiling partitions. These panels function as the 3' high base with a 2' window band, resulting in reduced material usage. Despite the economical design, they still provide privacy and sound dampening capabilities, thanks to a polystyrene core sandwiched between vinyl faced gypsum.
To support the panels and windows, Series 300 studs are employed throughout the open space. These studs not only conceal unsightly cords but also accommodate voice and data lines, offering easy access through knockout panels along the frame. Additionally, the design seamlessly integrates with existing lighting, HVAC, and fire suppression systems, leading to further cost savings by eliminating the need for replacement or relocation.

The Series 300 aluminum framing system not only created a modern, high-tech look, but the patented, aluminum stud construction features a unique design that enables fast, easy assembly and provides quick access to wiring. This system is typically specified for use in cleanroom applications and spaces that need to comply with food safety standards or other industry guidelines.

