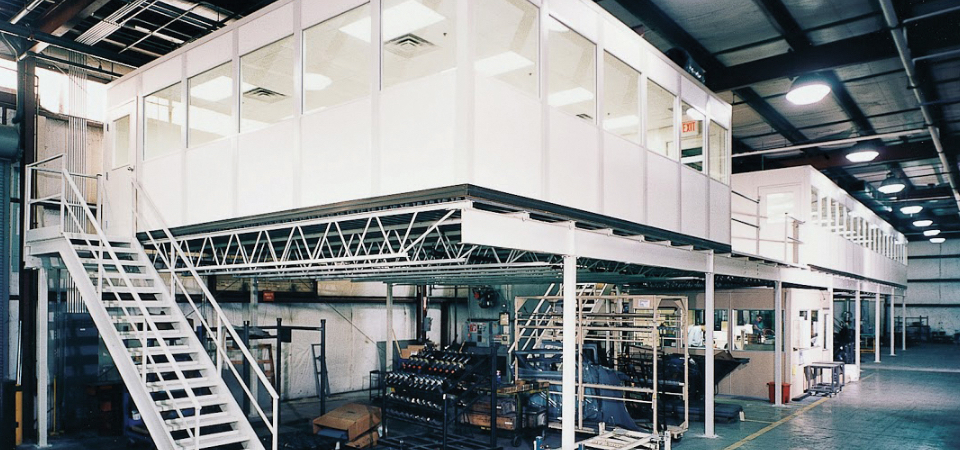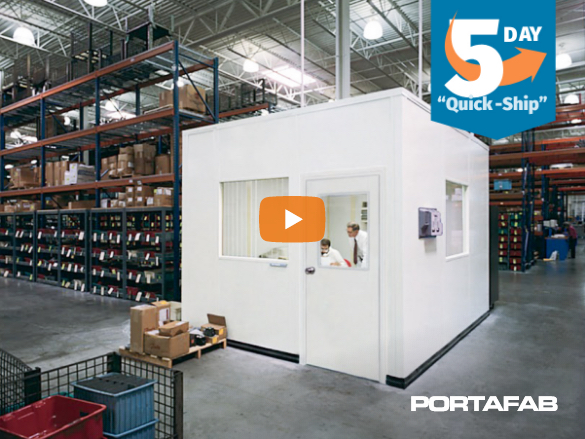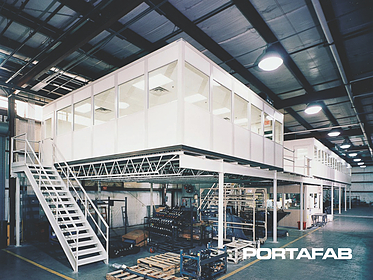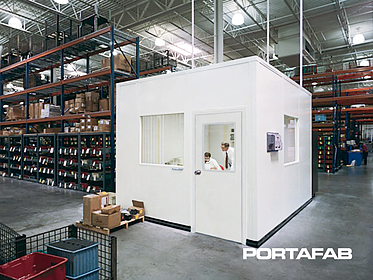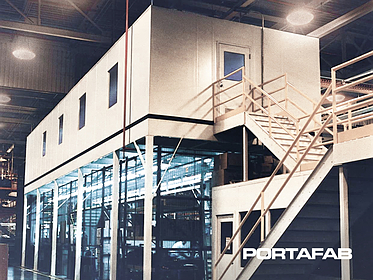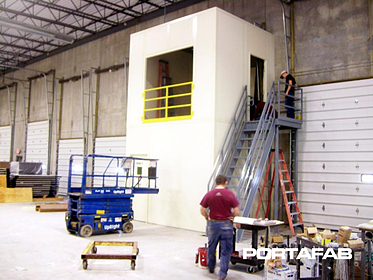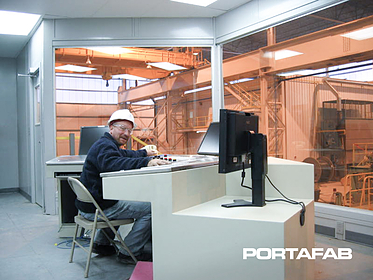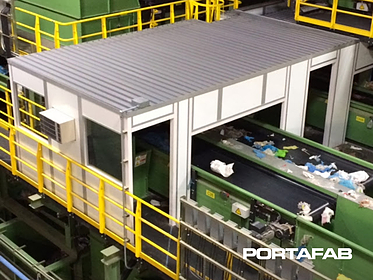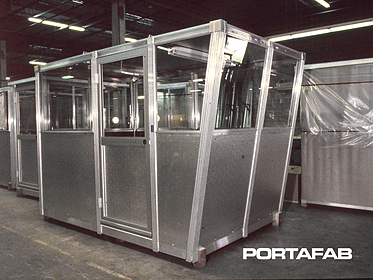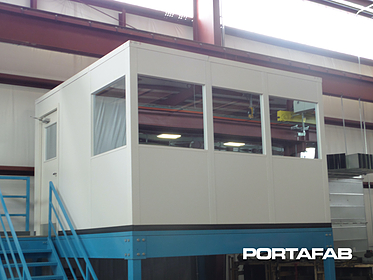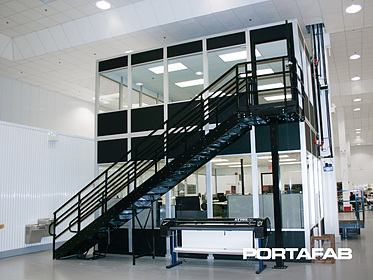To minimize distractions from the noise and activity associated with many operations, PortaFab's modular offices are often used to create control rooms that provide sound and environmental control for both employees and sensitive equipment. With a variety of material and construction options, control rooms can be designed to fit nearly any space and withstand even the most rugged environments.
Key Benefits
Control rooms are often built quickly and inexpensively by utilizing components from our "Quick-Ship" program. However, they can also be custom configured to one's exact needs featuring two-story models, special wall colors or materials and a wide variety of window options.
Regardless of which option one chooses, PortaFab modular control rooms can be assembled on-site quickly, cleanly and with minimal disruption to the rest of the facility. Plus, they be reconfigured and relocated as needs change within a facility.
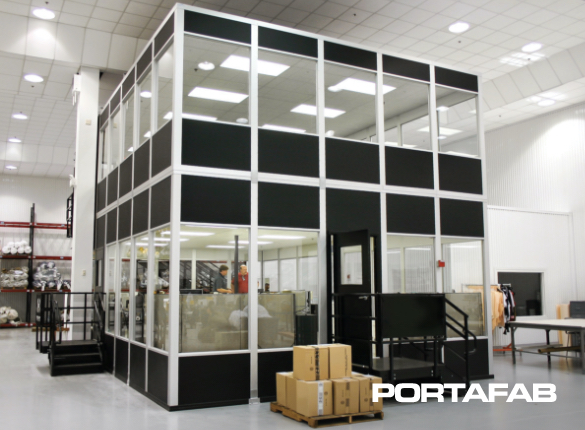
Elevated Control Rooms
Since control rooms are often placed above floor level, we will often integrate a structural mezzanine or use our load-bearing OmniFlex stud system to create a two-story building as shown above.
Complete Utilization of Vertical Space
PortaFab's modular control rooms pair perfectly with mezzanines to create two-story control rooms. These elevated rooms provide an enhanced field-of-view that allow your supervisors to oversee and easily manage floor operations.
Additionally, the space beneath the control rooms can be utilized for a variety of different applications which allows your operations to fully capitalize on the space within your facility.
Watch our Video on "How to create more space" with PortaFab modular building systems.
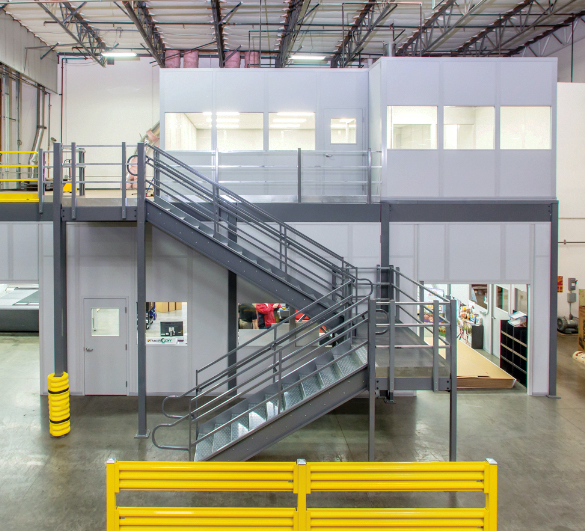
"Quick-Ship" Control Rooms
Modular Rooms in 5 Days
Our popular "Quick-Ship" program capitalizes on our integrated modular system design and interchangeability of parts which allows us to ship 80% of our in-plant office orders within 5 days of order approval.
- 30 Standard Sizes – from 8’ x 8’ to 20’ x 40’
- 8’ or 9’ wall height
- 2 Standard Colors – Gray and White
- Numerous door, window, HVAC and other options
Case Studies
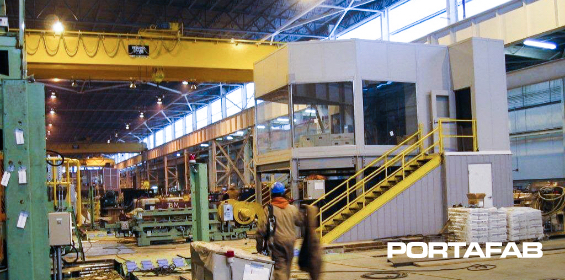
Case in Point #1
North American Stainless was looking for a sturdy, cost effective but high end looking control room for their new Z-Mill line. Since a steel mill environment can become extremely hot and loud, the room would need to be climate controlled, as well as minimize the noise. The benefits provided:
- Tall windows provide 180-degree unobstructed view
- Heightened platform allows max visibility of facility
- Climate-controlled, sound-proof room protects operator from extreme steel mill environment
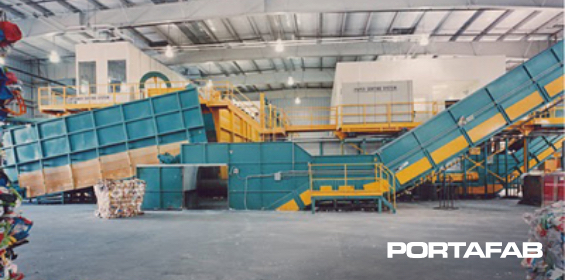
Case in Point #2
Waste Management, Inc. of Rockland, New York needed to construct two control rooms raised 25 feet off the warehouse floor to provide a clean, safe, and air-conditioned work space. PortaFab's local distributor offered a complete modular package including the wall systems, ceilings, mezzanines, lighting, electrical, and cooling required to construct and configure the two interior control rooms with minimal disruption to plant operation. The benefits provided:
- Safe, comfortable work area
- Installation with minimal disruption
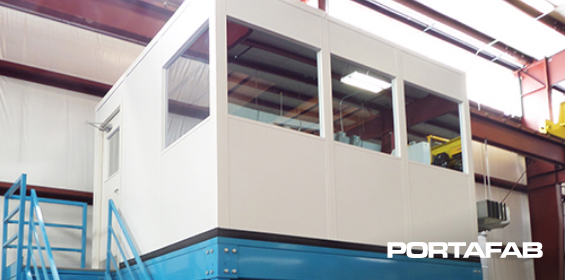
Case in Point #3
Griffin Tool specializes in the design and fabrication of trim dies for the die cast and foundry industries. In order to properly supervise the manufacturing processes at their plant, our client required the installation of a new supervisor’s office at their facility in Stevensville, MI. The benefits include:
- Fast delivery and installation due to quick-ship program and modular electrical wiring.
- Elevated office on a mezzanine to provide clear view of entire manufacturing processes.

