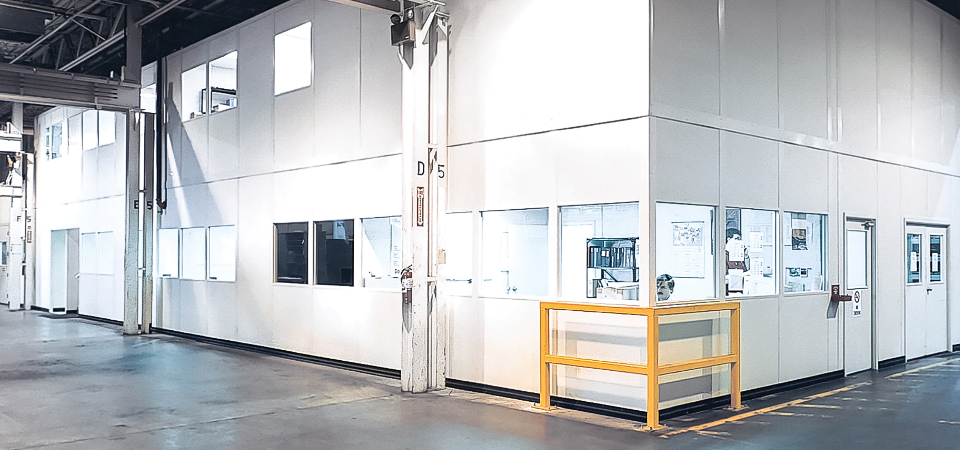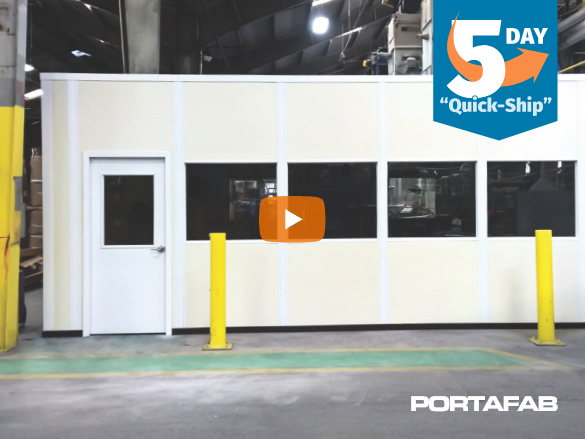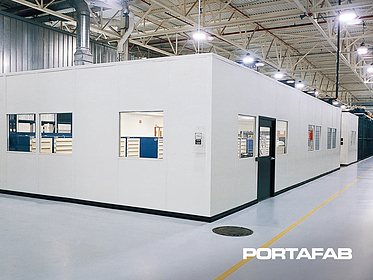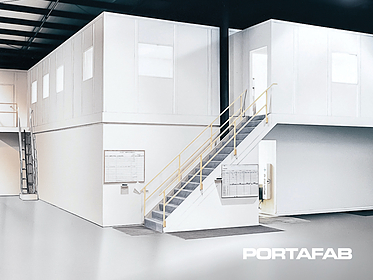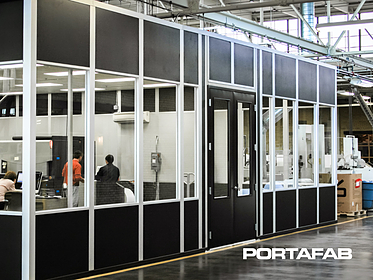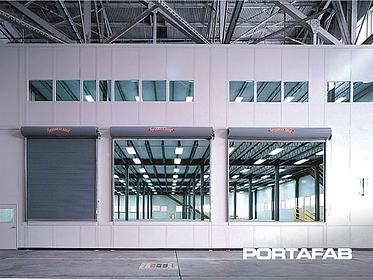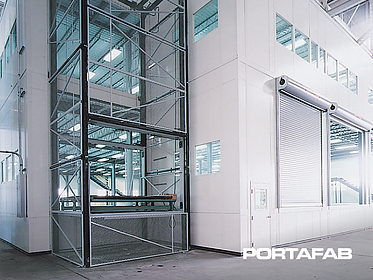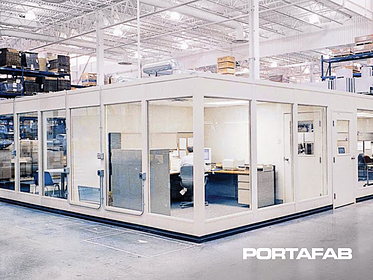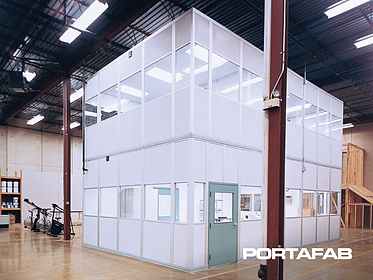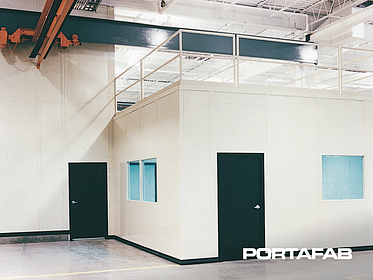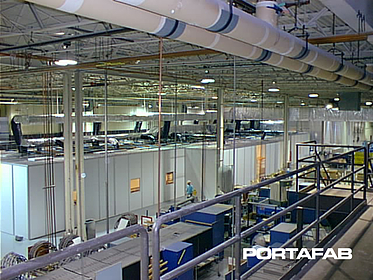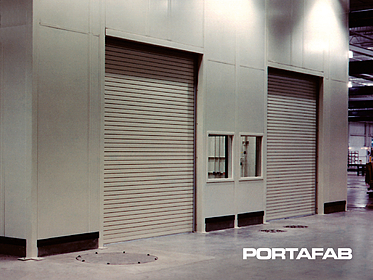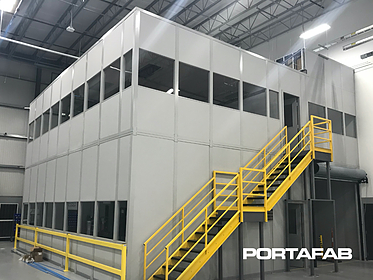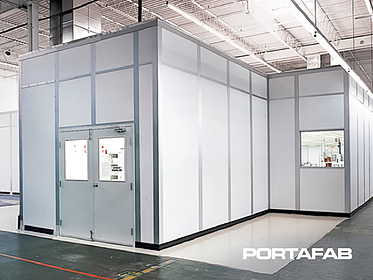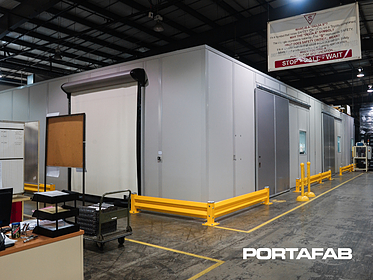With its large variety of interchangeable wall systems, PortaFab's product line is ideal for creating all types of buildings within buildings. The load-bearing characteristics of both the OmniFlex and PortaMax XTRA TALL wall systems are particularly useful for creating entire structures or demising walls that separate areas in large manufacturing operations.
Adaptable to Your Needs
PortaFab inplant buildings can be integrated with all types of options including mezzanines, high-speed doors, conveyor systems, lifts, etc...
Plus, unlike traditional construction, modular inplant buildings are adaptable to changing floor plans. The prefabricated wall systems are moveable, reusable, and faster to install and PortaFab offers design consultation, drafting services, and installation of its systems through its nationwide network of dealers.
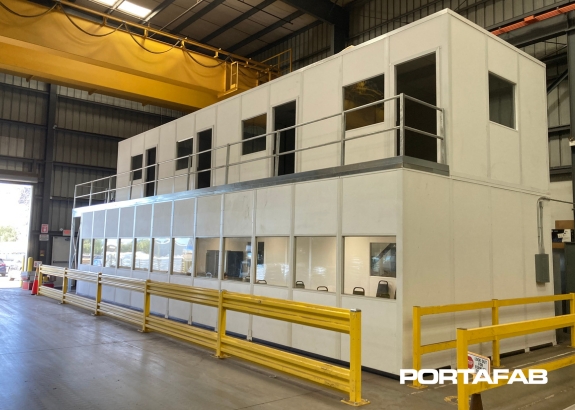
Standard "Quick-Ship" Buildings
Inplant Buildings in 5 Days
Our popular "Quick-Ship" program capitalizes on our integrated modular system design and interchangeability of parts which allows us to ship 80% of our in-plant office orders within 5 days of order approval.
- 30 Standard Sizes – from 8’ x 8’ to 20’ x 40’
- 8’ or 9’ wall height
- 2 Standard Colors – Gray and White
- Numerous door, window, HVAC and other options
Case Studies
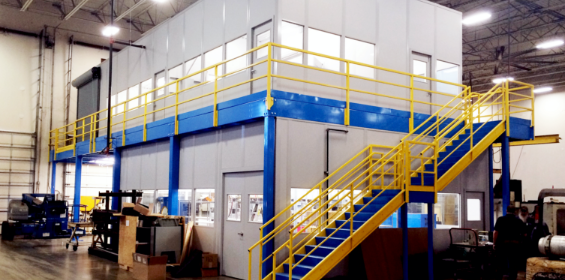
Case in Point #1
A client required the creation of additional office and conference space in addition to an enclosed area in which to conduct research and development processes. Our distributor used the OmniFlex wall system to create office space on the lower level while keeping a portion of the space open to serve as a parts storage area below the mezzanine deck. The upper level of the structure housed the enclosed research and development area in addition to a separate conference room in which to hold meetings and training. The benefits provided:
- Allocated new space while minimizing lateral footprint by expanding vertically
- Distributor coordinated installation of both office walls and mezzanine
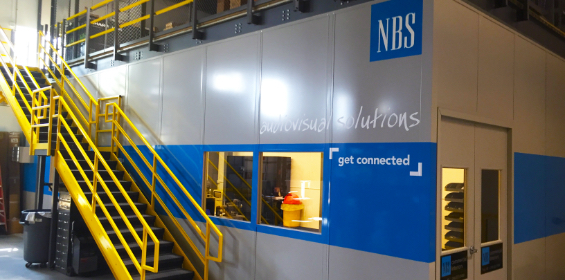
Case in Point #2
A PortaFab distributor was looking for a way to add meeting and storage space within their facility while also beautifying it for visitors. PortaFab worked closely with the distributor to coordinate and ensure that the design and integration of the modular walls and mezzanine had a clean and simple fit. PortaFab also provided structural calculations and PE-Stamped drawings to help facilitate the permit process. The benefits provided:
- Create a sound controlled meeting environment within the facility
- Provide a showpiece that utilized the distributor's custom wall coverings for product demonstration
- Minimize cost on the upper level of the maintenance area by utilizing existing lighting and fire suppression
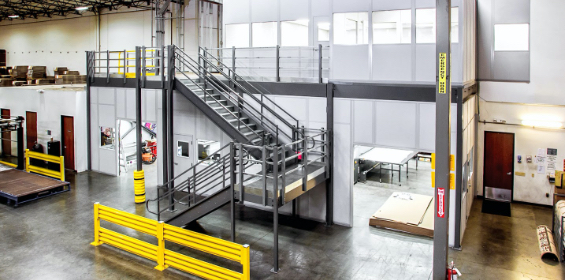
Case in Point #3
Our client approached PortaFab with the desire to incorporate an environmental enclosure within their warehouse in order to protect expensive printing equipment and processes. The benefits include:
- Temperature and humidity controlled & dust-free enclosure to protect high tech equipment and process
- Increased storage space by adding mezzanine with new offices and storage area
- Integrated new buildings with existing buildings by matching height and connecting with enclosed catwalk
- Added laminated glass windows to reduce noise of surrounding environment so enclosure can serve as showroom for potential clients

