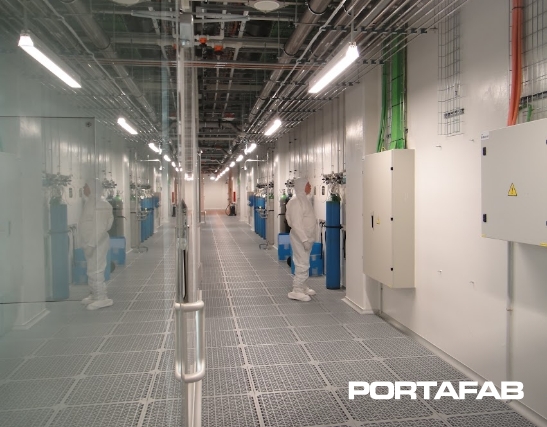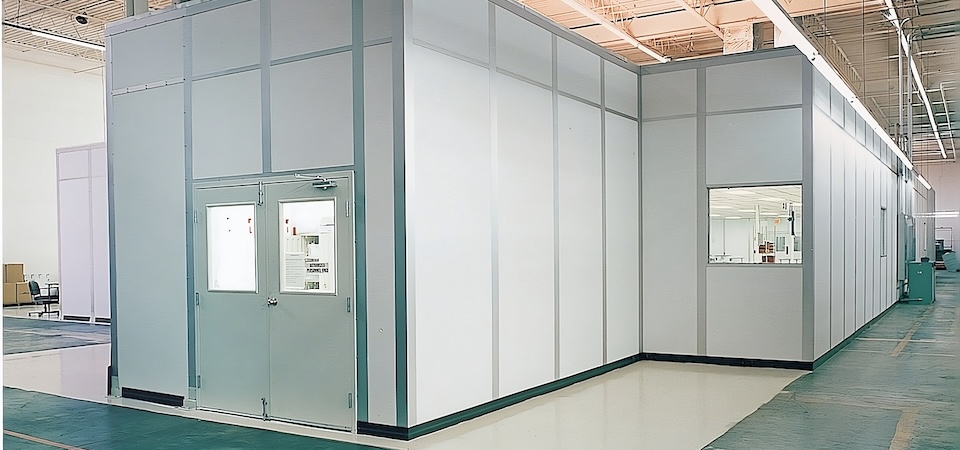Written by Scott A. Kouri, PortaFab Corporation and Raymond K. Schneider, P.E., Clemson University
The question of modular versus conventional clean room construction is increasingly common in high-tech industries, and one that may have a different answer depending on each individual project. Speed to market, however, is critical for almost all manufacturing companies, and it’s particularly important for the pharmaceutical and biopharmaceutical industries, which need to maximize the patent protection period after what is usually a long and expensive product development cycle. It’s also crucial for the microelectronics industry where technology changes on a near-daily basis.
Facilities are also being designed and constructed for maximum adaptability and to provide for minimal operational disruption or downtime. In order to meet this need, facilities must be constructed of components that not only allow change but provide the utmost flexibility as needs change in the market. Moving forward, it will be important to fully understand a project’s requirements and to separate required functional needs (must-haves) from aesthetic preferences (nice-to-haves).
This article will examine critical selection criteria for determining the most efficient and cost-effective clean room construction technique, with a particular emphasis on the potential benefits offered by modular construction.
Construction Site Factors
Construction activities invariably result in disruption to areas surrounding the construction site. For example, dust generation, increased personnel, noise and vibration, access restrictions and accidental damage can negatively impact any job site. Pharmaceutical and semiconductor facilities are particularly sensitive to the dust and debris generated by conventional construction, which can be carried by personnel into other areas or drawn into ventilation inlets.
Availability of skilled labor is another consideration. Adherence to a construction budget can be greatly affected by labor instability and poor availability of construction materials. For example, after hurricane Katrina, resources for sheet rock were scarce since all available materials were being purchased to rebuild affected areas. And, constrained laydown areas can also be a challenge. Lack of storage space can potentially delay the build process and impose additional costs.

Project Schedule and Cost
Whenever a new product introduction requires a new purpose-built facility, construction must be carried out as quickly as possible. One way to reduce construction time is to perform as many construction activities in parallel as possible. This might entail, for example, installing chase walls together with process and utility lines.
Project costs and economics can be assessed in two ways: cost assessment-costs of the actual construction; and financial assessment-benefits derived from the speed of construction and improved cash flow.
| Construction method | Sheet rock on metal studs | Panel-post systems | Panel-panel systems | Double wall systems | Furring wall systems |
|---|---|---|---|---|---|
| Cost per ft2 | $10 to $12 | $10 to $25 | $22 to $30 | $16 to $28 | $9 to $15 |
| Table 1: Cost estimate per ft2 installed | |||||
In general, building materials used for modular construction are more expensive compared to traditional construction materials (see Table 1). Although modular construction is initially more expensive than conventional construction (finished drywall averages about $10 to $12 per ft2) and can be built with readily available materials, the disadvantages can sometimes outweigh these attributes. For example, conventional construction is permanent, making modifications to any room expensive, messy and disruptive to the current operation. Existing walls cannot be reused and require new materials and labor, increasing renovation costs. There are also no tax advantages associated with this type of construction.
Regulations and Standards
Any construction project, whether cleanroom-related or not, is subject to building codes. Regardless of construction technique, the overall objective of a building project is the same. The components of the clean room facility must satisfy local and national building regulations for fire protection and structural design. Materials are required to meet minimal flame and smoke development requirements (Class A non-combustible) or have fire separation walls (1- or 2-hour fire-rated for hazardous areas).
Design guidelines for architectural finishes used in clean rooms and controlled environments can vary according to room classification, room usage, and product manufacturing. Therefore, finishes should be carefully evaluated for specific compliance. Architectural finishes are required to meet building regulatory requirements and should be accompanied by written documentation and certified test data verifying compliance. Applicable testing may include ASTM E84 Flame Spread and Smoke Development Values.
As part of the overall design, architectural systems and finishes should meet project-specific health and safety requirements, state and/or local building codes, and local seismic codes. Architectural systems should also have the ability to integrate process equipment and process utilities via utility chases or stainless-steel utility panels.
Clean room facilities have typically been classified under two different occupancy classifications: F (Factory and Industrial) and H (High Hazard). In addition to adopting major codes and procedures, most jurisdictions write amendments to the model codes to adapt them to local needs. The designer should become familiar with the general code requirements and modified local codes to make sure all the applicable rules have been found. Engineering design guides can assist in the design and the planning of cleanrooms and controlled environment areas. These sources include FDA guidance documents, United States Pharmacopeia (USP), European regulations, and industry guidance documents (e.g., ISPE Baseline Guides®, and IEST guidelines).
Very few industries are as highly regulated as the pharmaceutical industry. In fact, because the industry is so regulated, it’s not uncommon, when a certain methodology works for a facility, for an “if it’s not broken, why fix it” mindset to develop. Whenever possible, quality should be designed into the facilities to avoid any adverse impact on the product itself. Although other industries may not be subject to such strict regulation, the quality standards are no less critical to the operation.
The Case for Modular Construction
Modular clean room construction can offer a number of important advantages over conventional (stick-build) approaches. For example, modular walls are an inherently dry construction material with little or no modification required for installation, thus minimizing dust generation. Modular systems can also be manufactured from materials that are non-shedding and non-particulating.
Since modular construction creates little dust, a “clean build” approach can be taken by installing other critical processes along side it. Fit-outs can be cut into panels at the same time as the erection of the system, reducing the project schedule. For less complicated non-pharmaceutical projects, it has been shown that modular construction can reduce construction time by 20 to 40 percent through parallel construction. In addition, modular construction greatly enhances facility clean-up post-construction.
Consistent Quality
Modular construction can also offer a solution to a lack of skilled labor in any given market. Modular walls are manufactured to provide a consistent quality, which can vary with conventional construction from one section of a cleanroom to another depending on the skill level of the laborers. Since modular construction is prefabricated, the modular system manufacturer and contractor can also coordinate project schedules and have construction materials shipped in stages based on the portion of the facility being built. As that section is being built, the next group of materials can be staged and shipped to coordinate with the completion of the previous installation.
Save Long Term
Although modular walls are more expensive up-front, costs can be offset by the savings achieved through greater productivity. For example, modular construction results in less construction material waste because of greater reliance on standard construction sizes and prefabrication of components. Since materials are pre-engineered and cut to size at the factory, in many cases on-site cutting of materials can be completely eliminated. In addition, modular construction can be considered a piece of equipment in most states and therefore subject to accelerated depreciation and tax considerations.
Meets Regulation Requirements
Modular construction also offers advantages for meeting regulatory requirements and standards. Modular wall systems are manufactured with factory-controlled procedures, producing a consistent, quality product with no variation. This ensures that what has been successfully employed at one facility will perform the same in future installations The material must also be installed in a set manner, producing a consistent appearance.
Follows Engineering Standards
Prefabricated wall systems incorporate the principles outlined in current engineering guidelines and apply them to clean room design and construction. Modular architectural systems have incorporated design criteria for system performance following good engineering practices, taking into account GMP, cGMP, safety, health, regulatory requirements, and industry guidelines.
Flexible
Modular design also accommodates the need for flexibility. For example, non-progressive construction with demountable walls allows the removal of individual wall panels without disturbing adjacent panels, flooring or ceiling. In addition, modular systems can be disassembled and modules can be relocated to quickly create or expand cleanrooms, lowering the costs of expanding existing pilot plants or low-volume launches to high-volume operations.
Access Panels
Modular wall systems can be designed with access panels into the chases. Full-size panels can also be easily removed to access larger openings into the chases. Modular panel systems allow owners and contractors the ability to make field modifications during the process installation, offering additional installation flexibility and potential design cost savings. The ability to use standard components offers economic savings by decreasing design costs and increasing construction predictability.
Buy or Lease
Customers can buy or lease modular cleanrooms, which are considered a piece of equipment, not a part of the existing structure. This means significant financial advantages because they can be depreciated at an accelerated rate. For a company leasing space, a modular room remains the property of the lessee, while any conventional construction would remain with the space and be the property of the lessor.
Pre-Engineered
Flexibility remains a key design option in the use of modular architectural systems, as well as the ability to incorporate only those materials that best suit the project scope and design requirements. Pre-engineered modular architectural systems for cleanrooms and critical environments can offer owners, architects, and engineers construction alternatives and flexibility while maintaining the design criteria and regulatory guidelines required for specialty clean room environments.
Conclusion
Project scope, design requirements, manufacturing processes, and construction schedule are all factors in the consideration and selection of construction materials for clean room environments. The material selection review process will ensure that the materials meet the design requirement for the specific manufacturing process and that these materials comply with accepted design and regulatory guidelines.
Scott Kouri is sales manager for PortaFab (Chesterfield, MO).
Raymond K. Schneider, P.E., is the Interim Chair of the Department of Construction science and Technology at Clemson University.

