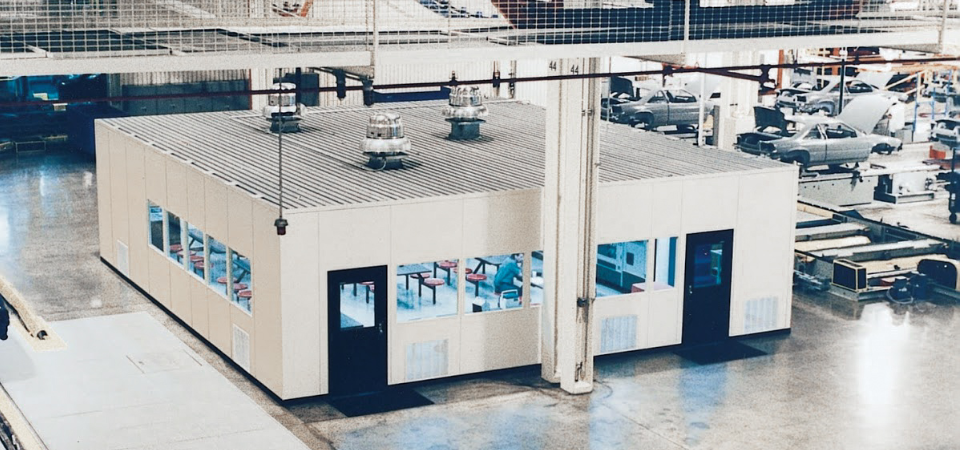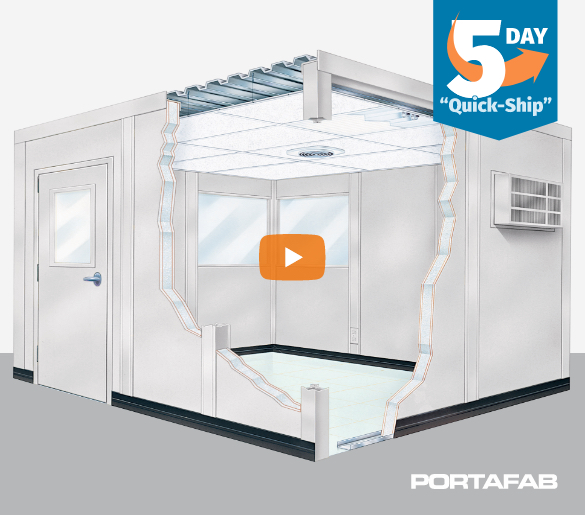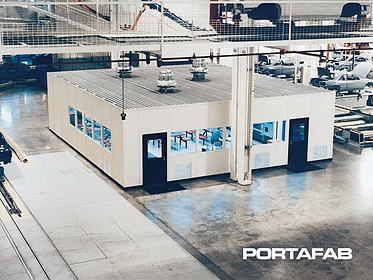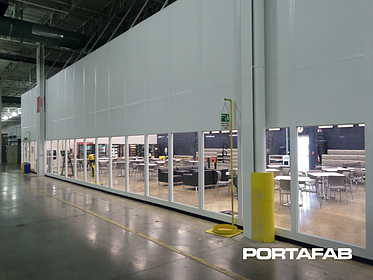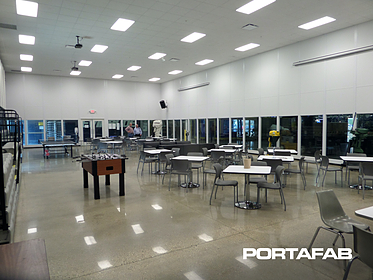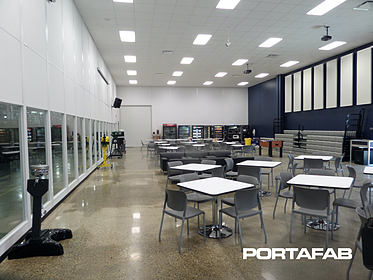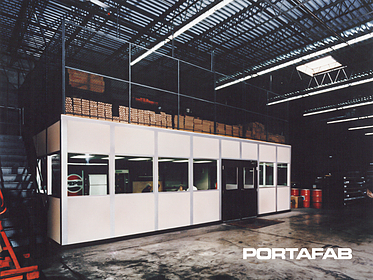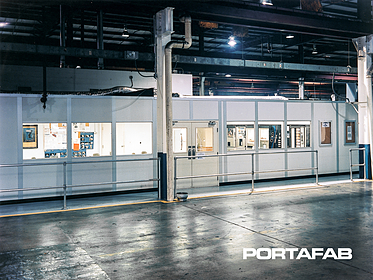With PortaFab's modular building systems, lunchrooms and cafeterias can be constructed in a fraction of the time involved with conventional construction.
Modular Lunch Rooms
Modular lunchrooms are also more functional in that they allow the end user the added flexibility of moving or reconfiguring the original enclosure with a 100% recapture of their initial investment. Free on-site design consultations are available to help you customize a floor plan that works for your individual needs.
PortaFab's modular enclosures provide clean, quiet break rooms while keeping employees close on the premises.
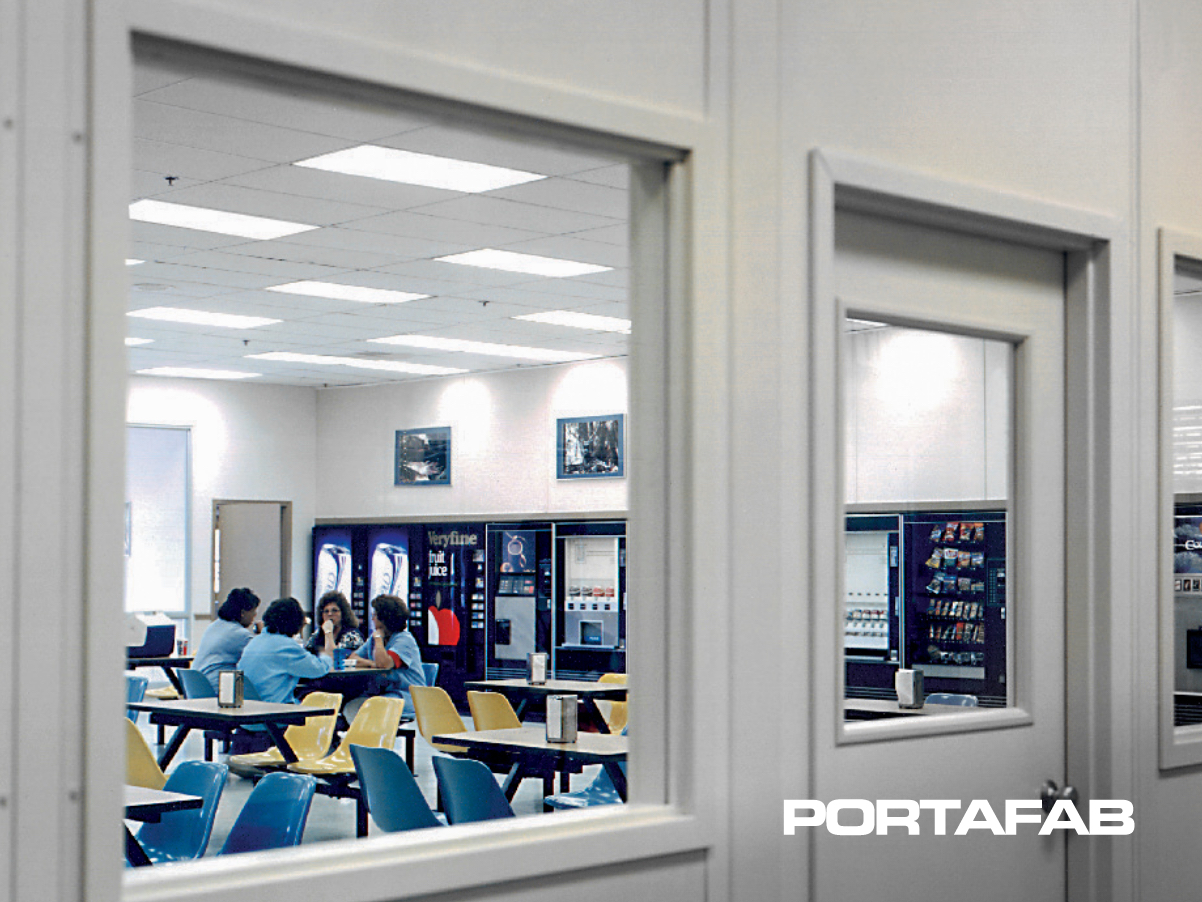
Standard "Quick-Ship" Rooms
Lunch Rooms in 5 Days
Our popular "Quick-Ship" program capitalizes on our integrated modular system design and interchangeability of parts which allows us to ship 80% of our in-plant office orders within 5 days of order approval.
- 30 Standard Sizes – from 8’ x 8’ to 20’ x 40’
- 8’ or 9’ wall height
- 2 Standard Colors – Gray & White
- Numerous door, window, HVAC and other options
Case Studies
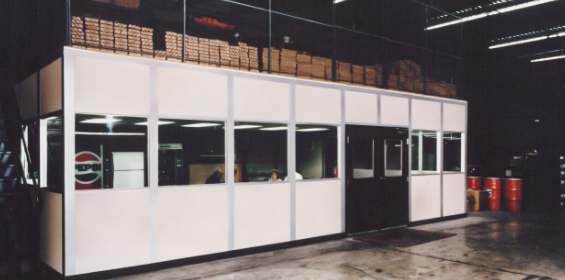
Case in Point #1
Mercury Stainless Corporation, a rapidly growing stainless steel processor for the restaurant and dairy industries, had outgrown its space for its accounting and production departments and needed a more comfortable environment for plant employees to enjoy their lunch and breaks. They determined that the load-bearing capabilities of Series 300 would allow the dual purpose areas needed.The benefits provided:
- Effective sound control
- Ability to re-locate easily
- 2-Story design to maximize space utilization
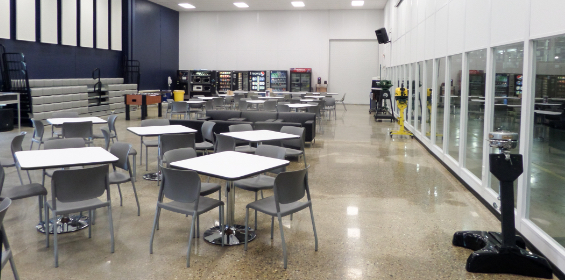
Case in Point #2
A parent company for a motor boat engine manufacturer sought to replace their existing break room with a versatile inplant building that would serve as both a lunch room for their workers, and an elegant environment for client demonstrations and meetings. The benefits provided:
- Extra-tall windows with open view of manufacturing floor
- Reduced labor costs by utilizing 3-wall design & suspended ceiling system
- 18-foot high walls and open interior floor plan to accommodate large demonstrations

