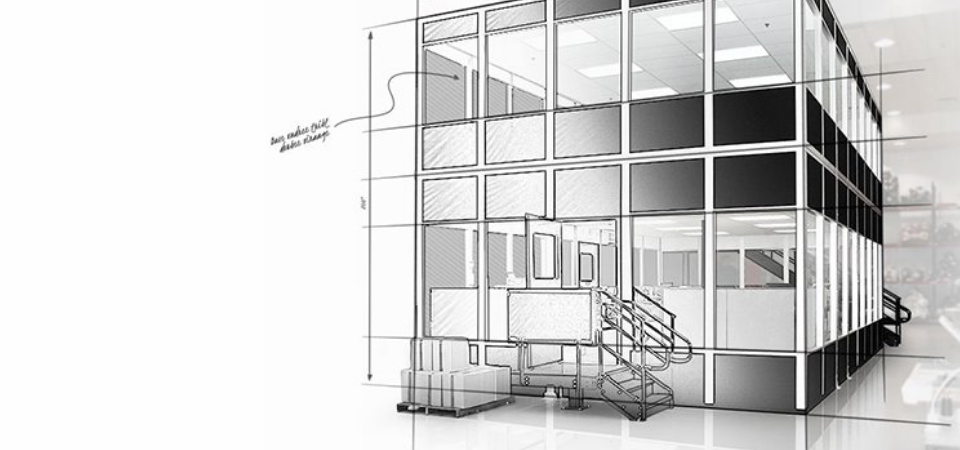Below are some resources to help you with the initial design/layout of your modular office, as well as some information on installation and specification of your building.
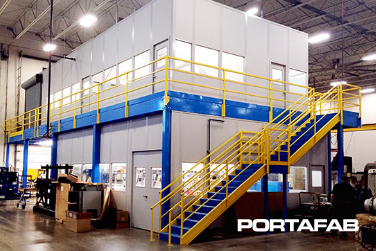
Request Design Assistance
We've been helping companies utilize plant space more effectively for decades and we are happy to have our design team review your needs to come up with the best solution for your specific application.
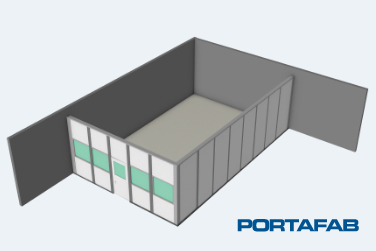
Design Configurations
With design configurations for two, three or four walled buildings, one to two story offices, or offices on mezzanines, PortaFab's prefabricated buildings can be configured to fit into virtually any space. View examples of our primary design configurations.
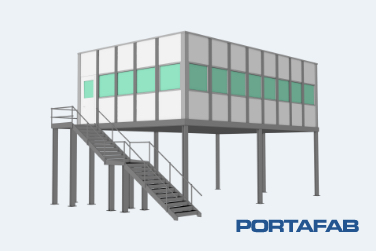
Specifying Guide
Visit this page to spec out the design requirements for your new building or application.
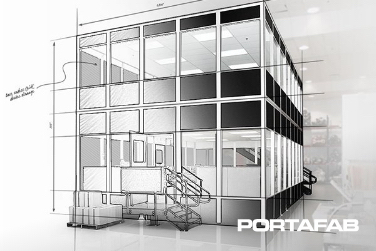
Specifications and Drawings
Know what you want to design, but need the drawings and specifications? Access downloadable CAD files and PDFs for our complete line of products.
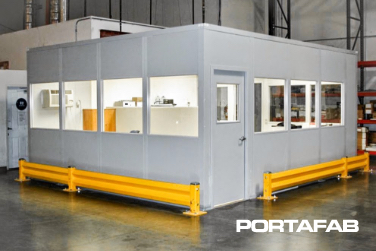
Packing and Shipping
Visit this page for information on the packing and shipping details of our modular office systems.
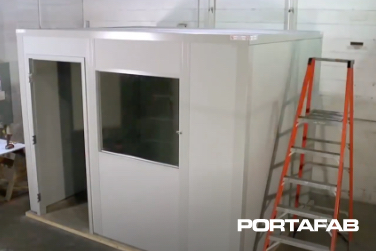
Installation Instructions
We are confident that our distributor network is the finest in the industry and that with over 700 of them on our team, we are sure to have an expert in your area that can aid in designing, specifying, and installing the best modular system for your needs.

