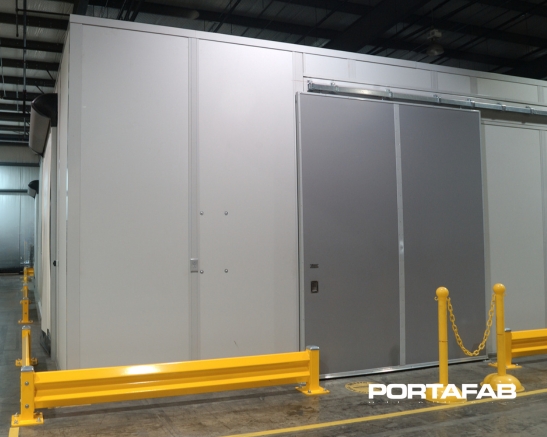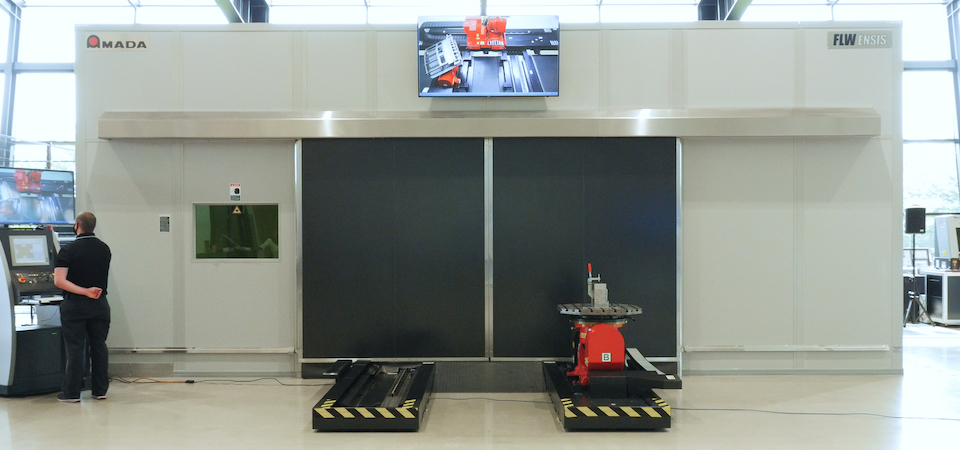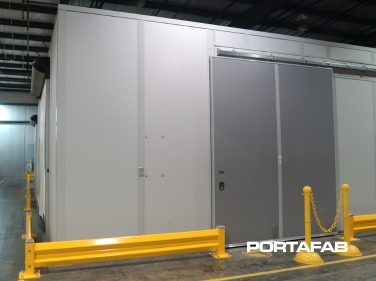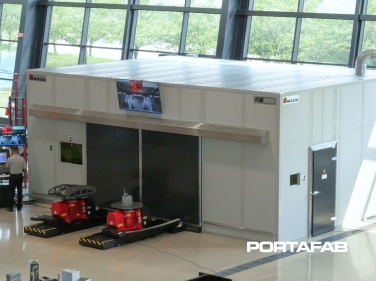Laser enclosures can be created by combining PortaFab’s modular wall and ceiling systems with a variety of doors and door access hardware to meet the security and safety needs of your application.
PortaFab's laser barriers can be fully enclosed, ensuring maximum safety and greater environmental control. Alternatively, they can also be roofless, allowing for the utilization of existing HVAC and lighting systems within the facility.
Three Pre-Engineered Solutions
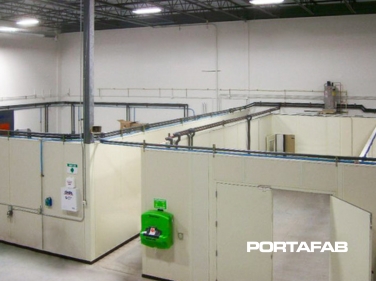
Laser Wall Partitions
An open design that utilizes existing lighting and sprinkler systems.
Features:
- Free-standing steel framing system
- 3” thick Fire & Sound wall panels
- Standard wall heights up to 18’
- Optional laser safety glass windows
- Integrates with a variety of door options
- Easily expand, relocate, or reuse
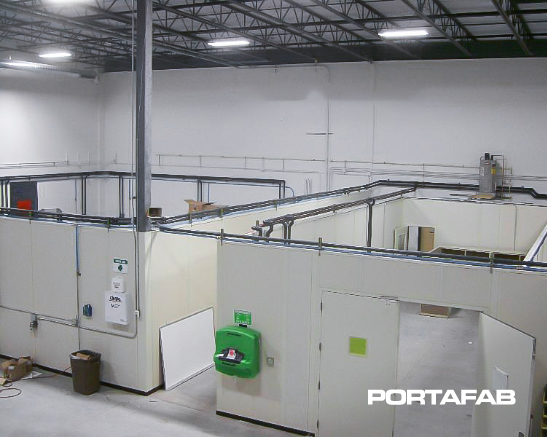
Laser Rooms
Our prefabricated wall and ceiling systems can be used to create fully enclosed laser rooms. If you require greater environmental control, our wall and ceiling systems can also establish a suitable environment for your laser or robotic process by helping you to manage temperature, humidity, and energy efficiency.
Features:
- Free-standing steel framing system
- 3” thick Fire & Sound wall panels
- Standard wall heights up to 18’
- Multiple roof and ceiling options
- Greater environmental control
- Optional laser safety glass windows
- Integrates with a variety of door options
- Easily expand, relocate, or reuse
