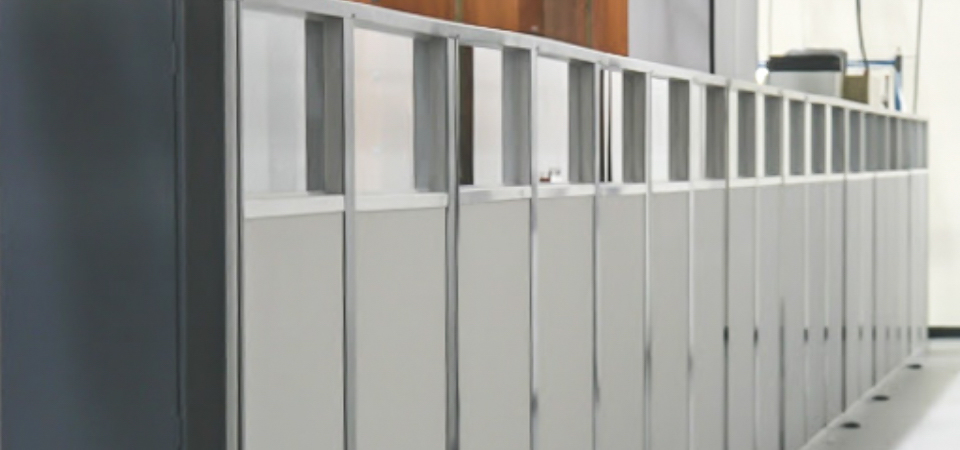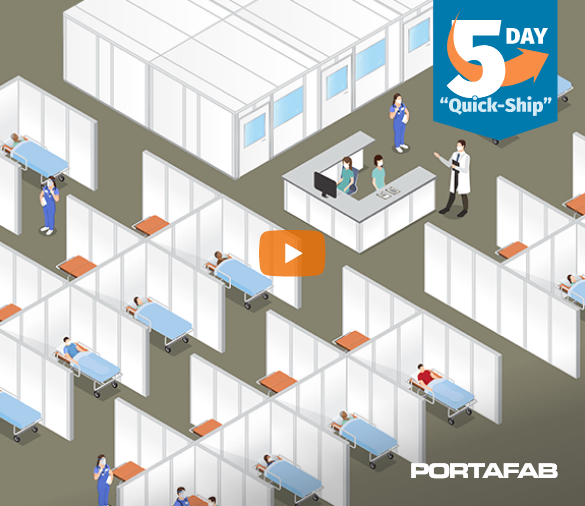Quick, Clean, Modular Solutions
Whether you need to create a temporary hospital in a convention center, contain dust and debris from a construction area or just temporarily segment some space, PortaFab's modular building systems are an ideal solution.
Freestanding or Floor-to-Ceiling
PortaFab's standard line of modular wall systems include integrated supports and connectors that allow them to function as either freestanding or floor-to-ceiling walls.
Our 3" floor anchor and floor track can be used to create freestanding walls with the stability to meet 5 lb. per square foot load requirement.
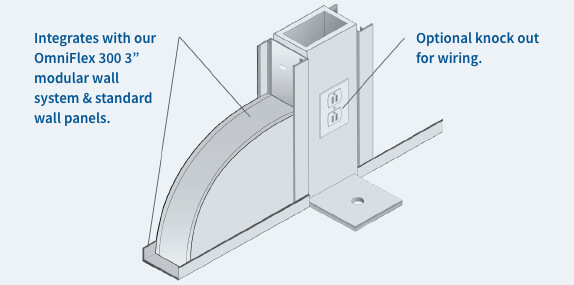
Benefits of PortaFab Wall Partitions
Fast & Easy to Install
Pre-engineered systems can be assembled quickly with minimal training.
Dustless, Clean Installation
Minimal on-site construction and fabrication.
Easy to Clean
Smooth, uniform wall surfaces allow for easy disinfection.
Easy to Configure
Modular components allow for unlimited design potential.
Versatile
Easily expand, relocate or reuse to adjust to changes in demand.
Class "A" Material
Complies with ASTM E-84 requirements for flame spread and smoke density.
PE Stamped Drawings
Meet stringent construction guidelines including California seismic requirements.
Sound Deadening
Sound attenuation foam core reduces sound transmission.
Our Wall Systems
PortaFab offers multiple wall systems that can be utilized to develop temporary and semi-permanent solutions for temporary construction and renovation projects.
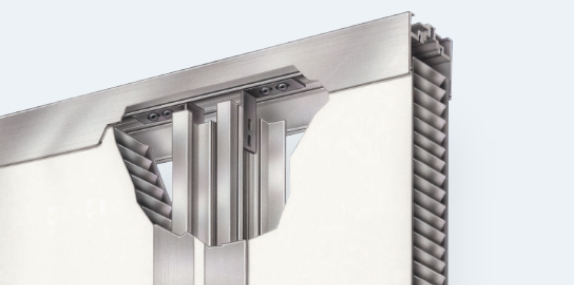
Framed Systems
PortaFab’s F2000 gasketed wall system is ideal for creating tightly sealed space while still featuring a non-progressive design that allows walls to be relocated without the need to remove adjacent panels, framing studs or ceiling panels.
- The F2000 system can be outfitted with durable, aluminum-faced wall panels.
- Maximum Height: 12’
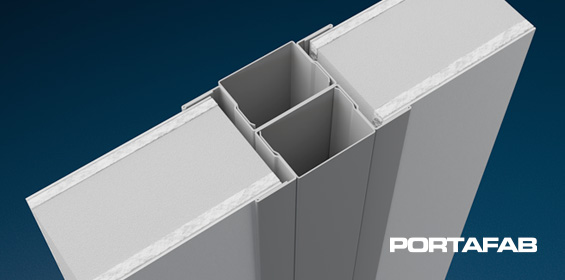
Post & Panel Systems
PortaFab manufactures a number of post-and-panel wall systems including our popular 3" thick OmniFlex and Series 300 systems. These high-quality systems feature a non-progressive design that provides maximum versatility and relocatability along with removable “snap-in” cover plates that allow for wiring capabilities on both sides of the stud.
- Systems can be outfitted with our Aluminum-Faced, Class A, Fire & Sound panels for added performance in healthcare applications
- Maximum Height: 17’
Integrated Components
Unlike most temporary wall systems on the market, PortaFab modular wall partitions can function as temporary, semi-permanent or permanent walls. Plus, they are designed to integrate with a wide variety of components.
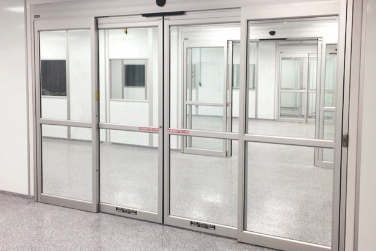
Doors
PortaFab’s heavy duty wall systems can accommodate a wide variety of heavy-duty, hospital-grade doors including anti-microbial, stainless steel doors, impact doors and sliding doors for sealing off entire areas.
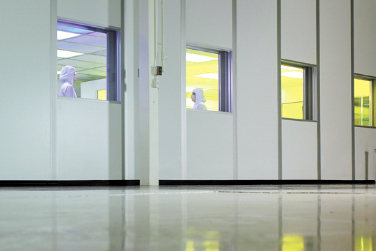
Windows
Multiple window units can be seamlessly integrated into isolation walls including our flush and beveled windows that allow for easy cleaning by eliminating hard-to-clean edges that collect, particles and more.
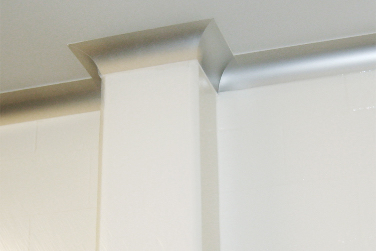
Coving
Create fully flush corner transitions and seamless wall-to-ceiling and wall-to-floor connections. By eliminating corners, the radius coving system allows for total "cleanability."
"Quick Ship" Solutions
PortaFab maintains a large stock of wall systems, panels, doors, windows and more as part of our “Quick-Ship” program that we can use to effectively meet the immediate needs for emergency applications like temporary hospitals.
Let us assist with the design and supply of temporary wall systems for your needs.
GSA Contract Pricing
Through FedSource, Inc., we are set up to supply governmental agencies in a quick and cost-effective manner.

