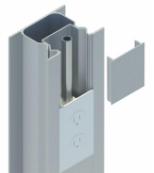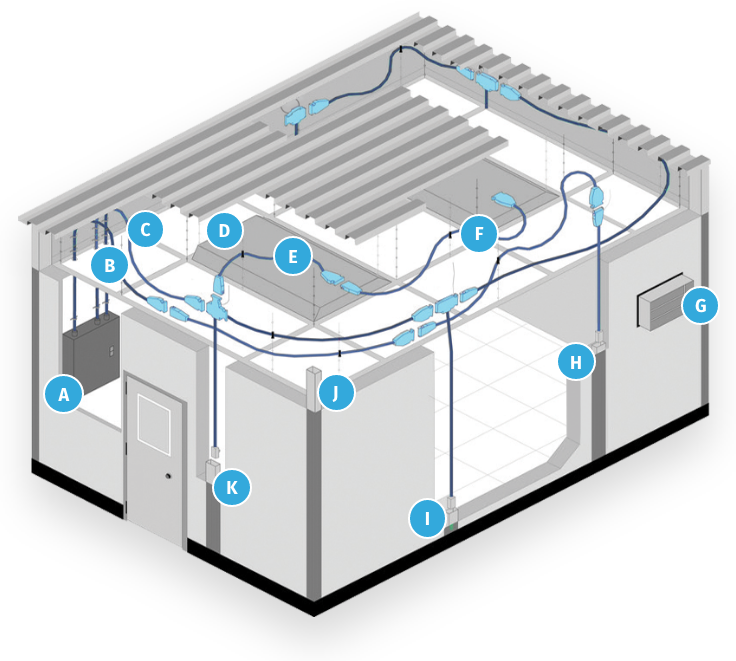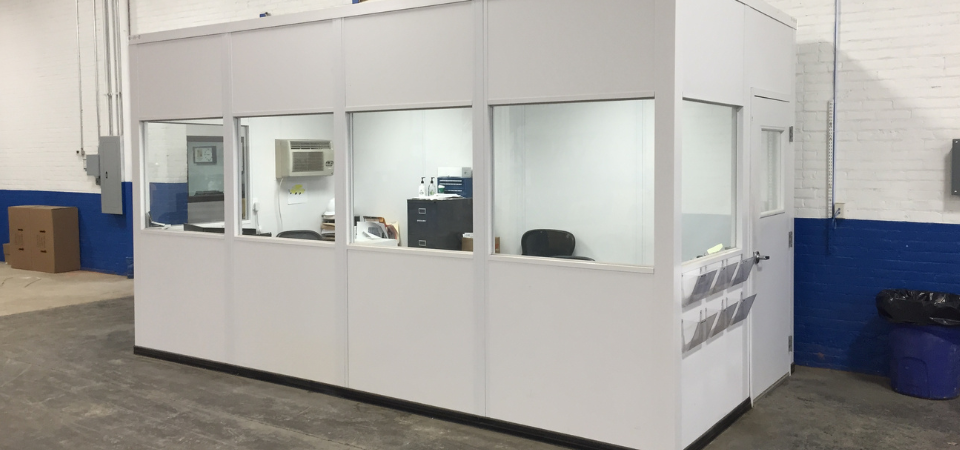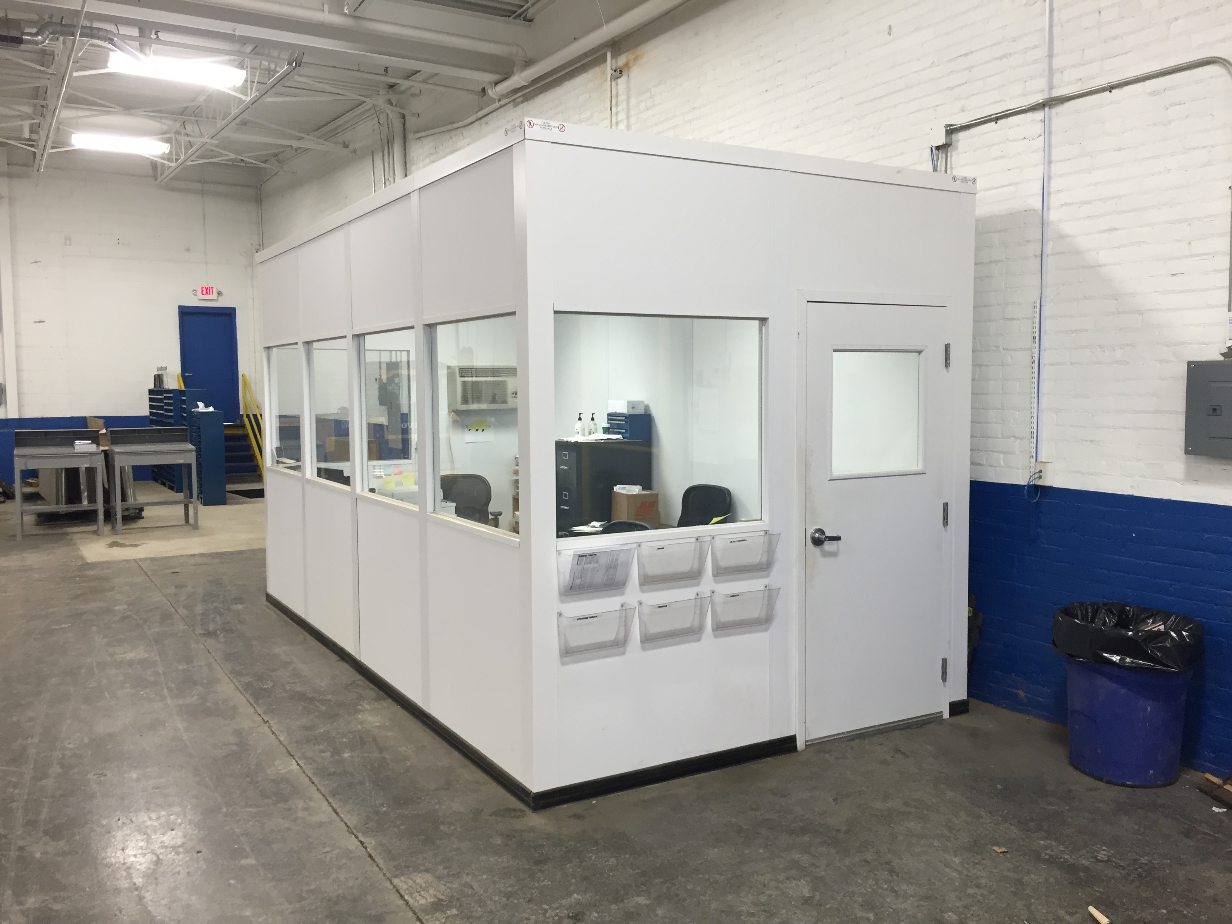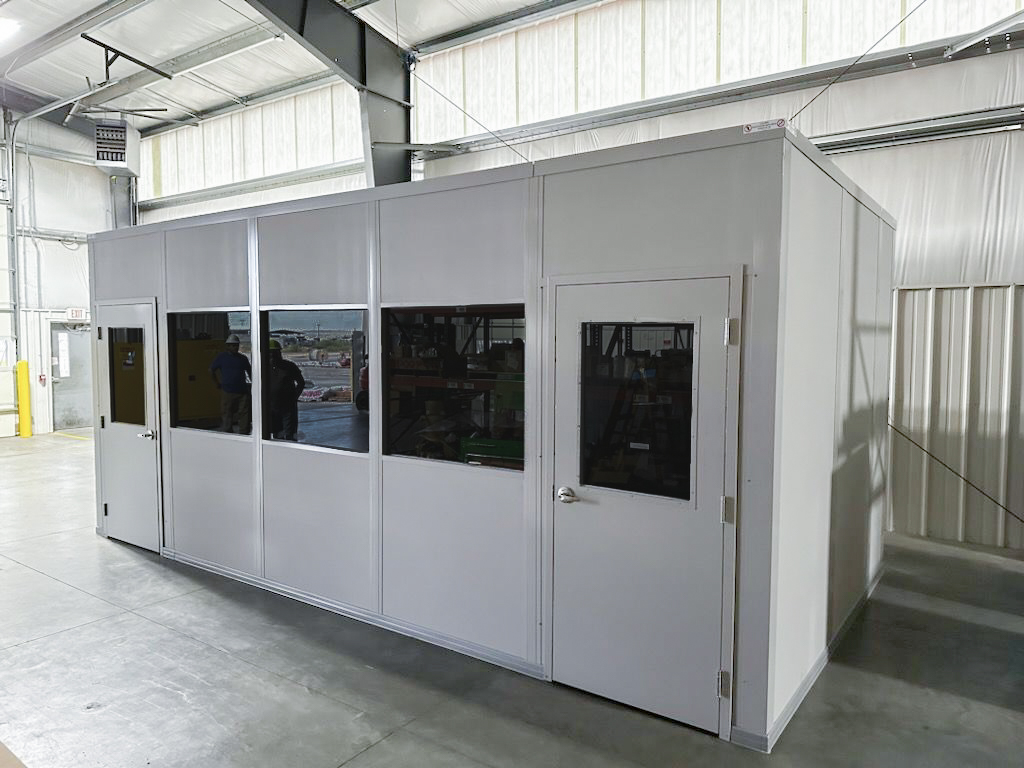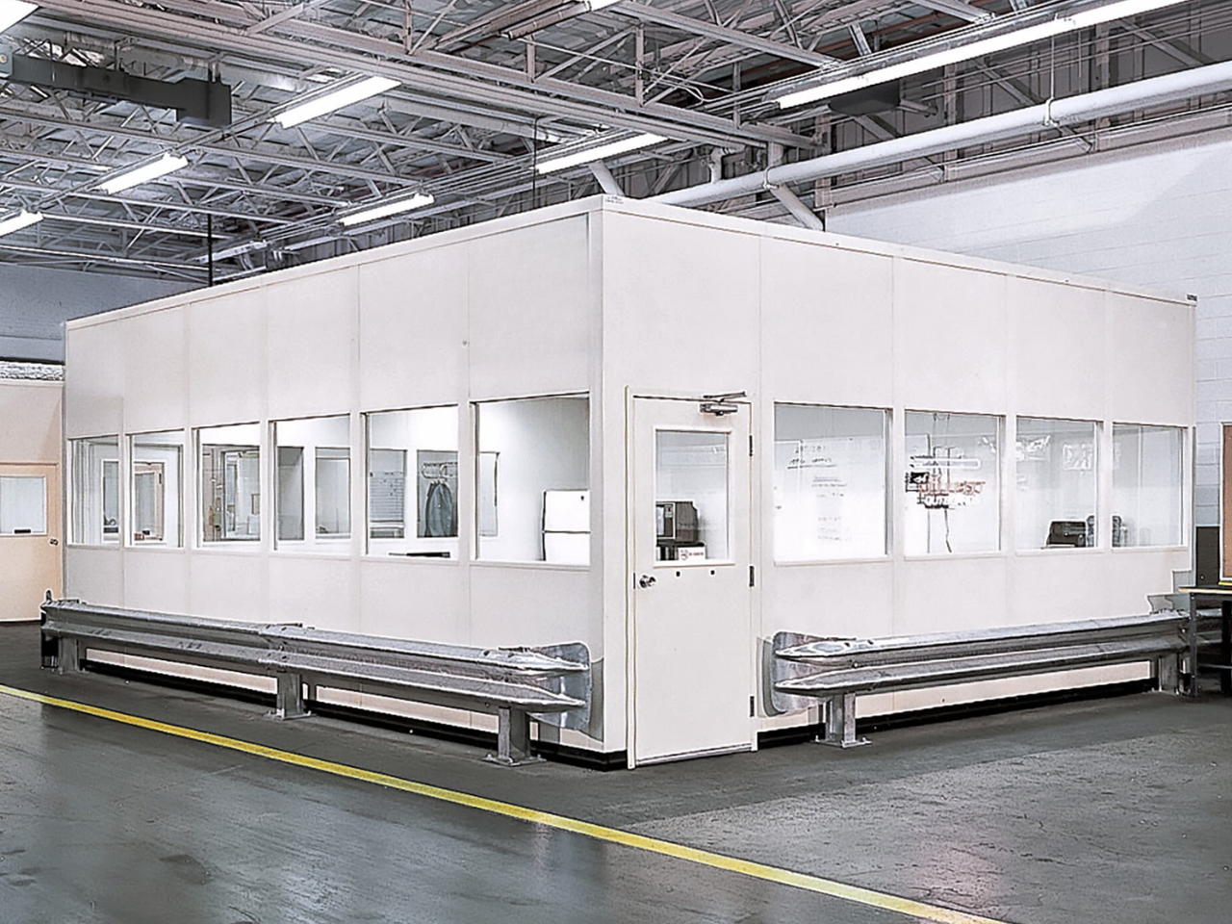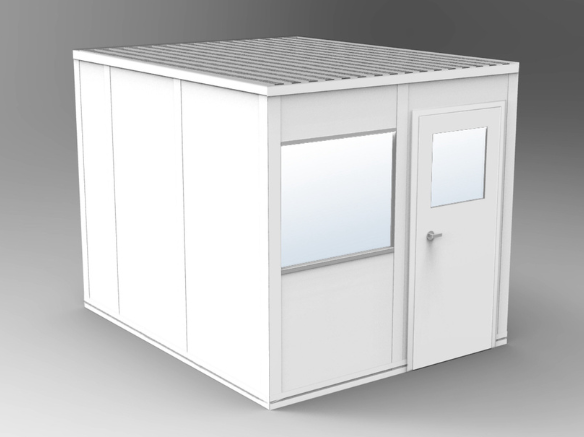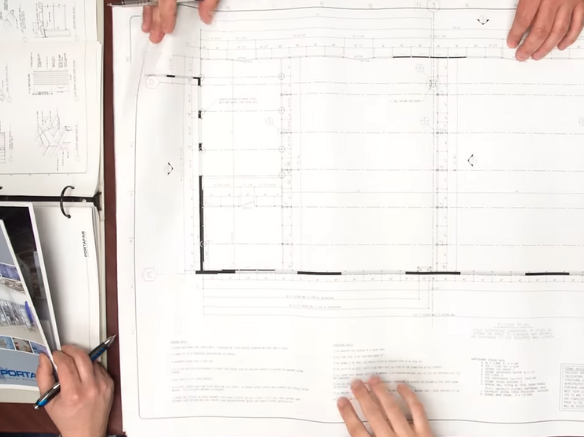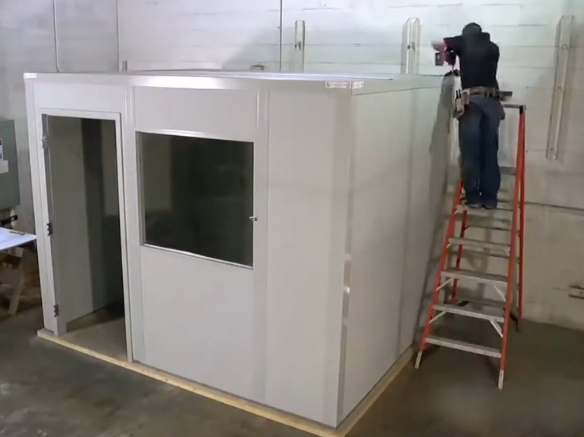
Creating office space has never been easier with PortaFab's 5-Day Quick-Ship prefabricated offices. Whether you choose to install it yourself or have PortaFab handle the installation, PortaFab makes the process simple and fast. PortaFab's modular offices arrive ready to assemble, providing a quick and cost-effective solution for your workspace needs.
5-Day Quick-Ship Prefab Offices
- Choose from 30 standard sizes ranging from 8' x 8' to 20' x 40'.
- Use PortaFab's in-house design and engineering team for customization.
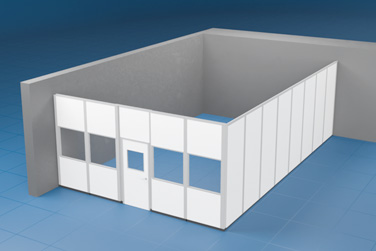
2-Wall Prefabricated Office
2-wall units utilize existing corner walls to minimize costs, while also providing an effective work area at your facility.
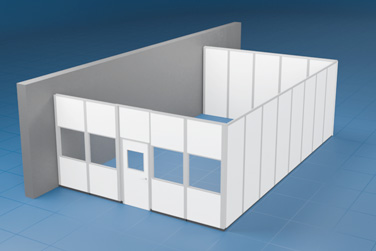
3-Wall Prefabricated Office
3-wall units can attach to an existing wall to cut expenses, while also providing all of the flexibility you need.
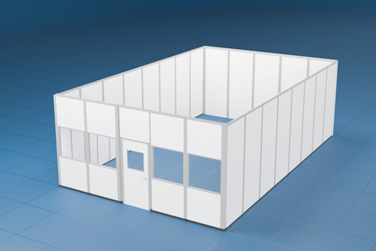
4-Wall Prefabricated Office
Total flexibility is yours. Design one large work area, or subdivide into separate offices. It’s up to you.
Step 2: Customize Your Prefab Office to Fit Your Needs
PortaFab offers a wide variety of components to help tailor your Quick-Ship Office to your specific requirements.
Doors & Door Hardware
Climate Control
Electrical Components
Windows
Next Steps
PortaFab's in-house design engineers and project management team supports you from design to installation.
Anatomy of a Prefab Modular Office
Qualifying for The 5-Day “Quick-Ship” Program
Qualifying Heights
8’ or 9’ wall height
Qualifying Cutouts
Framed A/C cutouts
Qualifying Roofs
Dust cover support beam
Qualifying Widths
Buildings 20’ wide or less
Qualifying Colors
Gray or white
finish both sides
Qualifying Panels
Fire & Sound Panels with 1/2” vinyl gypsum on polystyrene core
Qualifying Windows
4’ x 3’ or 2’ x 3’ fixed windows
3’ x 3’ sliding windows
Qualifying Doors
3070 and 6070 doors
with or without glass
"Snap-Together" Modular Wiring System
PortaFab’s wall framing studs have a removable "snap-in" cover plate, enabling wiring on both sides for easy electrical and data integration.
For added convenience, prefabricated offices can be equipped with a pre-engineered modular wiring system that includes all necessary electrical components in a "snap-together" configuration.
