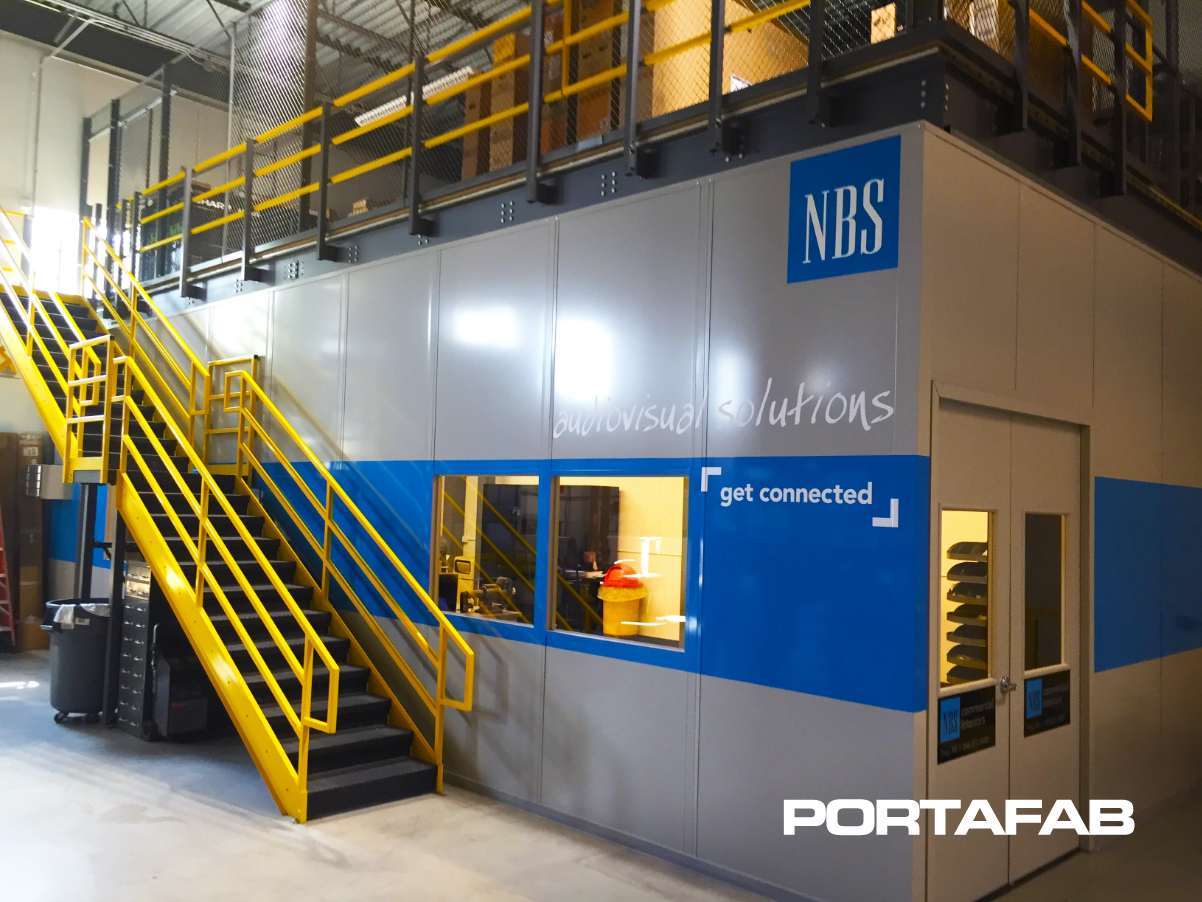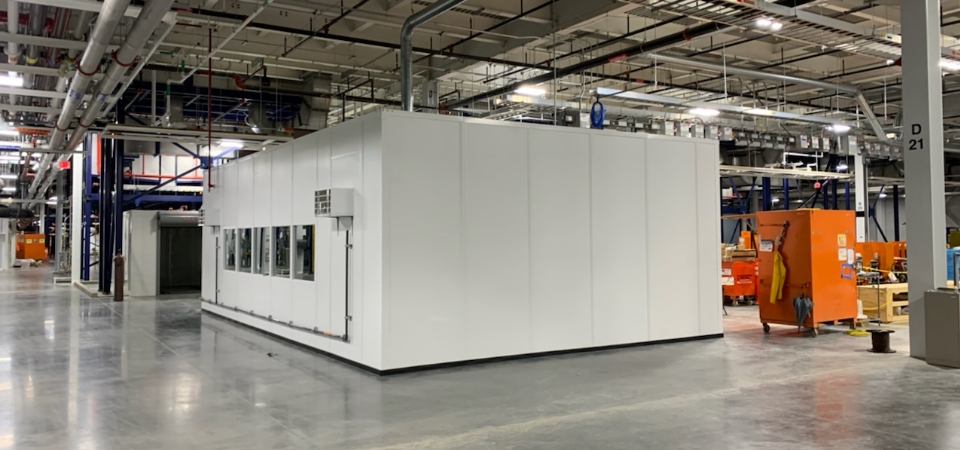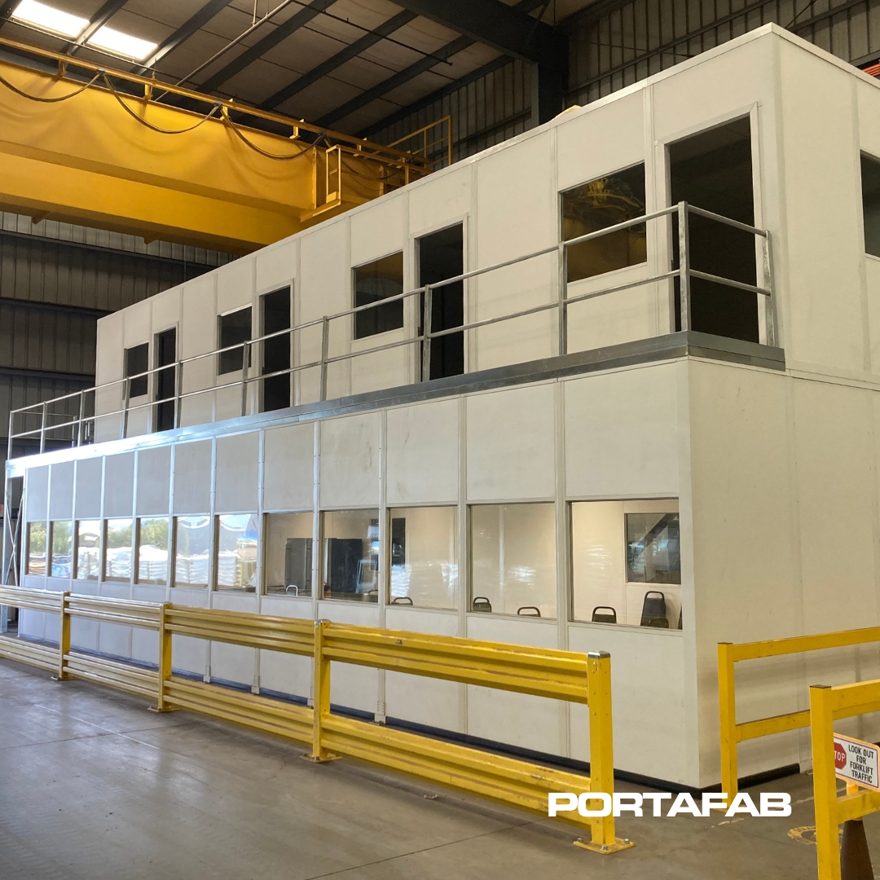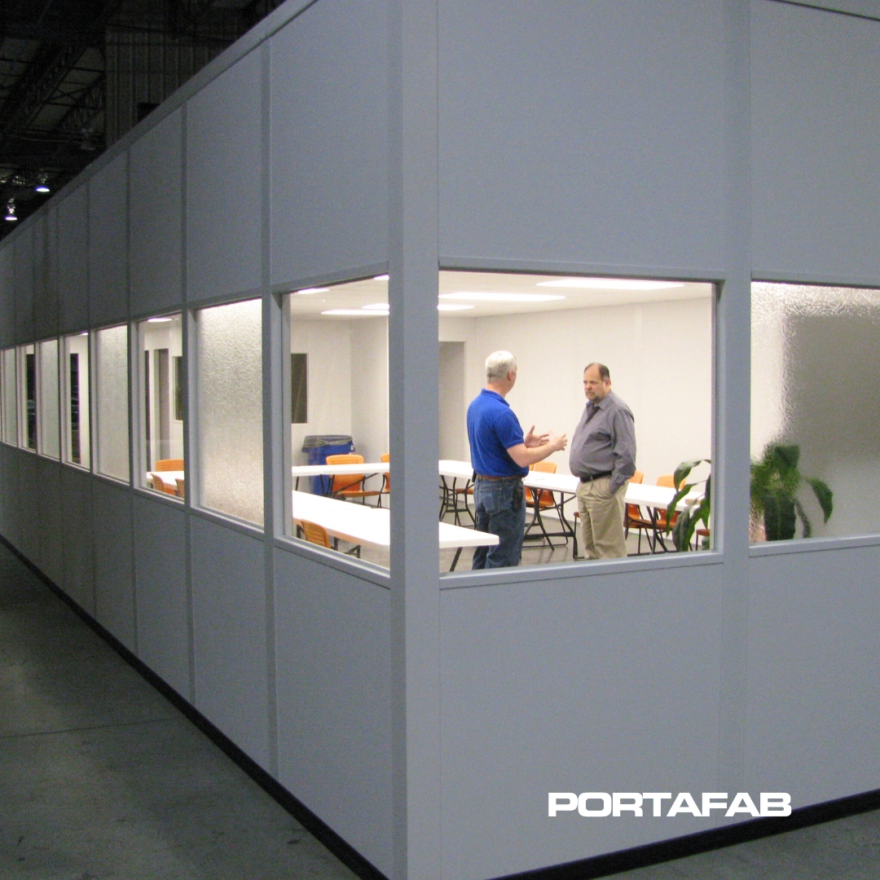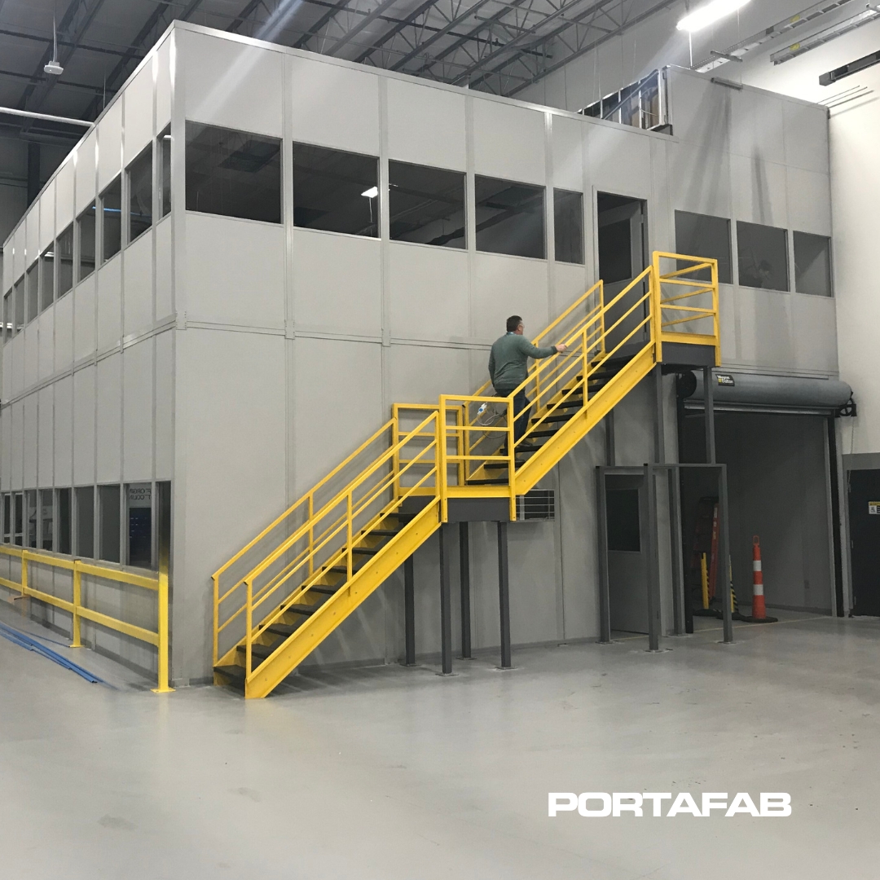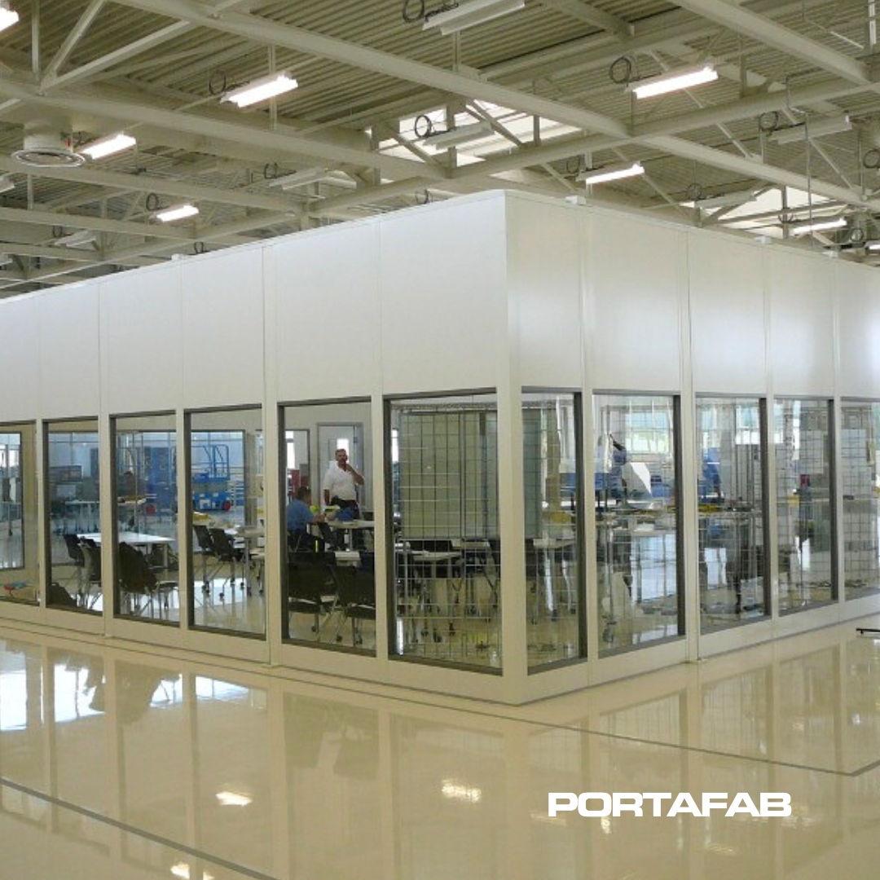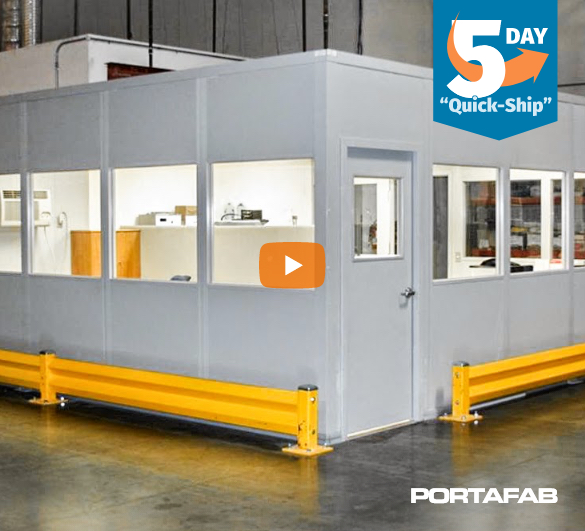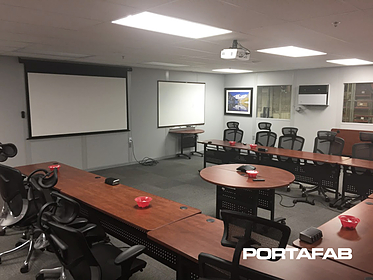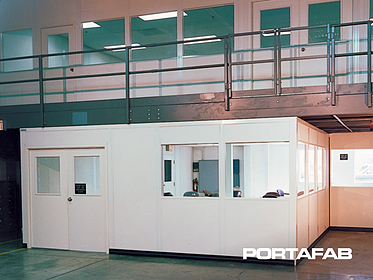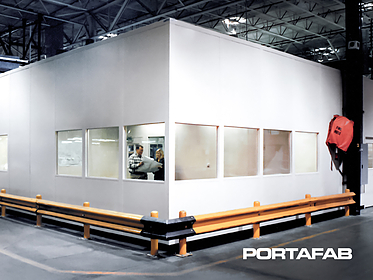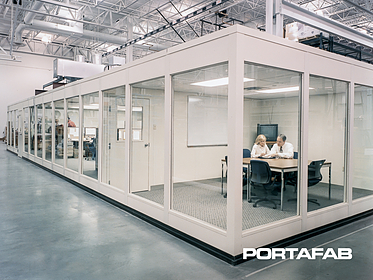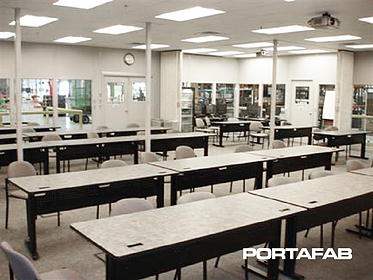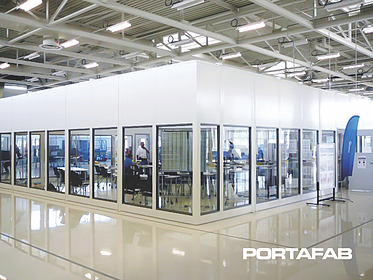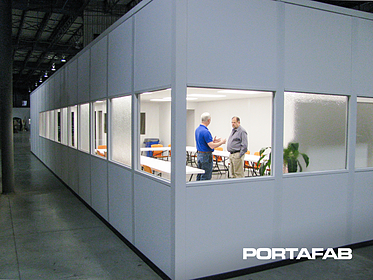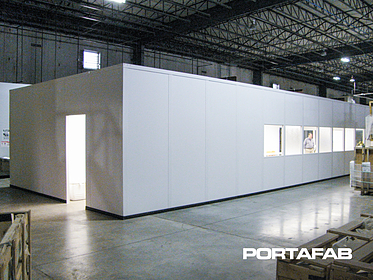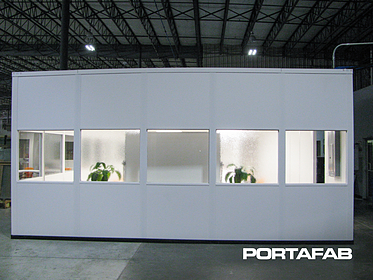Discover the benefits of PortaFab’s modular conference rooms and meeting rooms. These flexible, cost-effective solutions allow you to keep training, safety, and production meetings near the plant floor, ensuring you stay close to the action while adapting to your evolving needs.
Why Modular?
- Flexibility and Adaptability: Rooms can be easily reconfigured, moved, and expanded as your needs evolve.
- Quick & Clean Install: Rooms can be constructed quickly and cleanly, minimizing downtime and disruption to your operations.
- Cost Savings: Modular construction often leads to cost savings compared to traditional construction methods.
- Single Source Supplier: From design and permitting to installation, PortaFab handles everything for you. No need to coordinate multiple trades.
Dual Purpose Solutions
By adding windows and a second story, one can create a control room, meeting room or offices out of the unused space available in most warehouses and manufacturing facilities. The load-bearing OmniFlex framing system can be used to cost-effectively create these 2-story modular buildings and the windows allow for a more engaging environment.
Multi-Use Conference Rooms
In this case, one level of the building was used to provide climate and environmental control to servers and other technology while the other floor serves as space for meetings and personnel. The panels provided the desired vision, sound and environmental control.
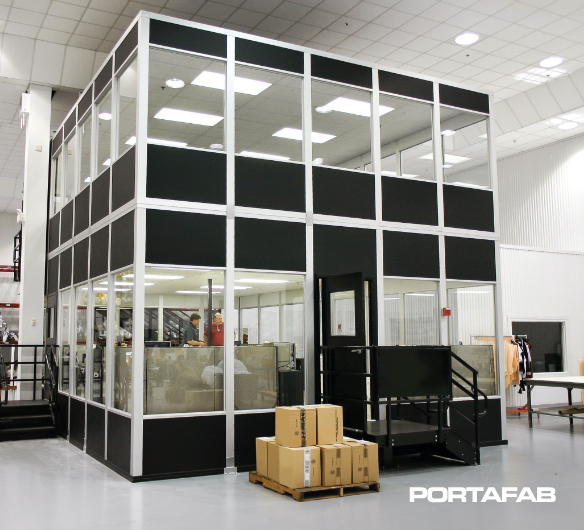
Structural Features
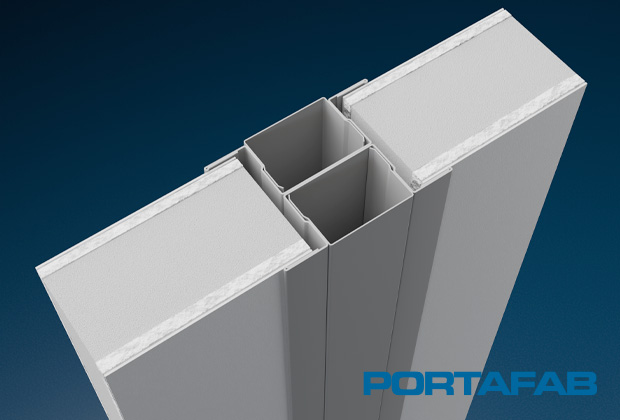
OmniFlex Study Construction
Solid construction of two-piece steel studs join together to make OmniFlex stronger than any comparable 3" system.
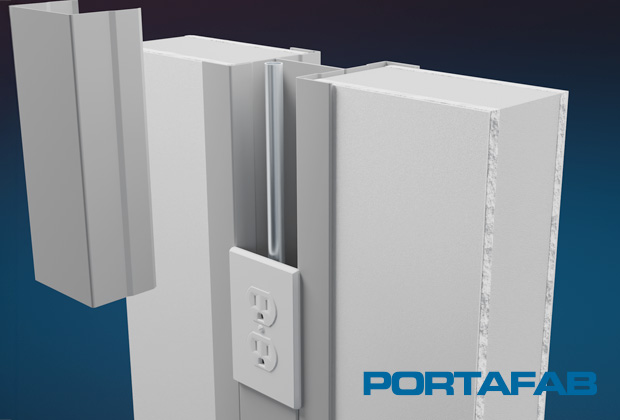
Wiring Studs
Removable “snap-in” cover plate allows for wiring capabilities on both sides of the stud and easy inspection of raceway.
Conference Rooms in 5 Days
"Quick-Ship" Modular Buildings
Our popular "Quick-Ship" program capitalizes on our integrated modular system design and interchangeability of parts which allows us to ship 80% of our in-plant office orders within 5 days of order approval.
- 30 Standard Sizes – from 8’ x 8’ to 20’ x 40’
- 8’ or 9’ wall height
- 2 Standard Colors – Gray or White
- Numerous door, window, HVAC and other options
Case Study
"PortaFab's modular conference room solution transformed our space quickly and efficiently. The flexibility and adaptability of the system have been invaluable. The custom colors and sound control features exceeded our expectations, providing a professional and functional meeting environment."
A Case in Point - NBS Solutions
PortaFab collaborated with NBS Solutions to add meeting and storage space within their facility, while also enhancing the aesthetic appeal for visitors. The project included:
- Creating a sound-controlled meeting environment
- Utilizing custom wall coverings for product demonstrations
- Minimizing costs by leveraging existing lighting and fire suppression systems
