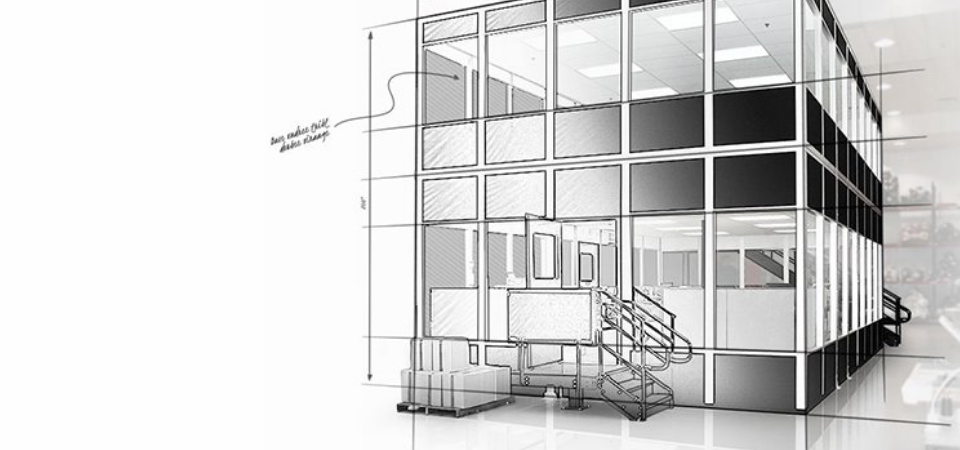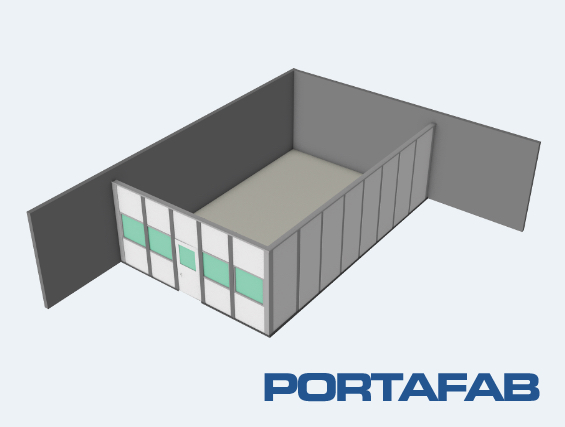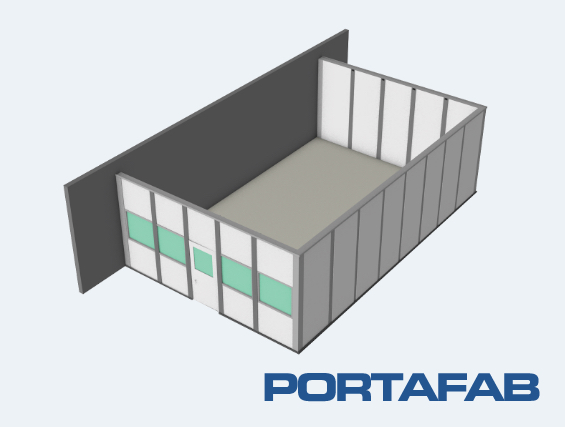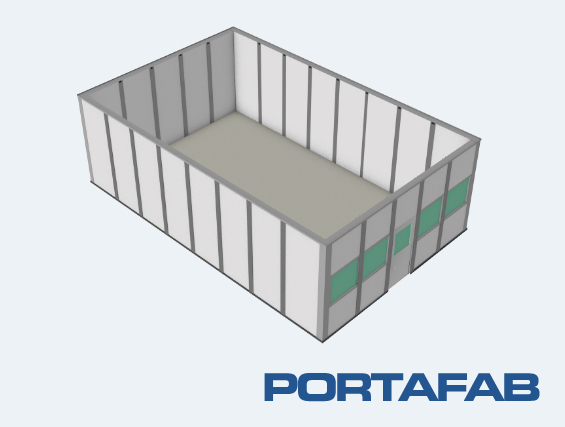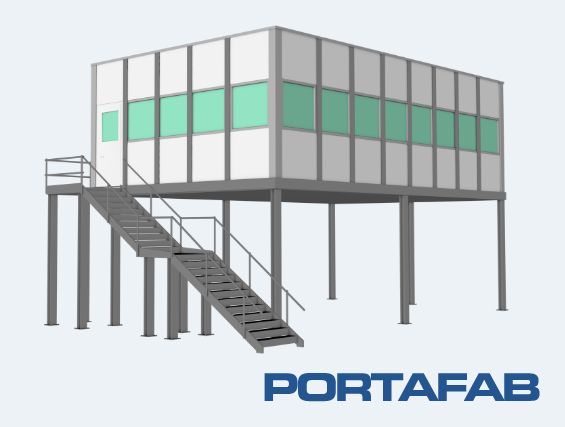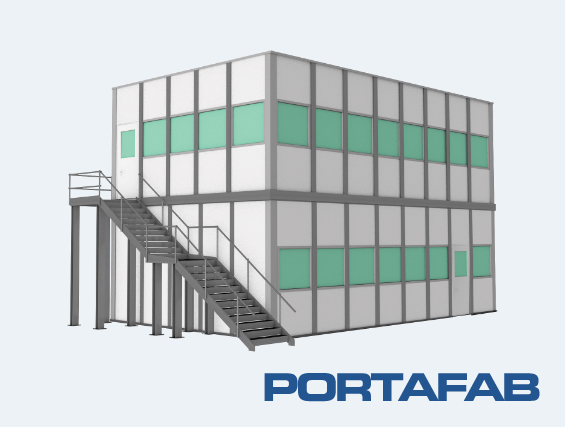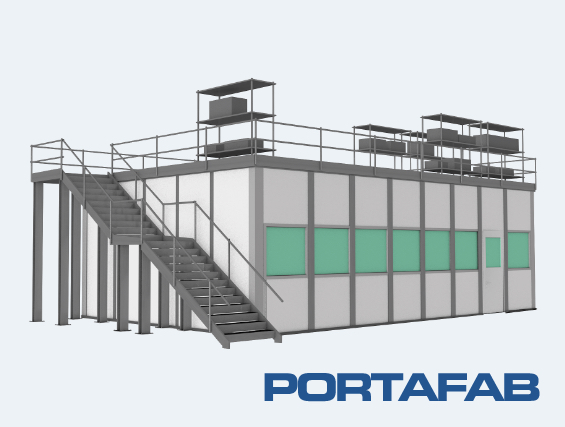Step 1: Choose a Configuration
Depending on where you plan to use your new modular office, there are 6 common configuration options:
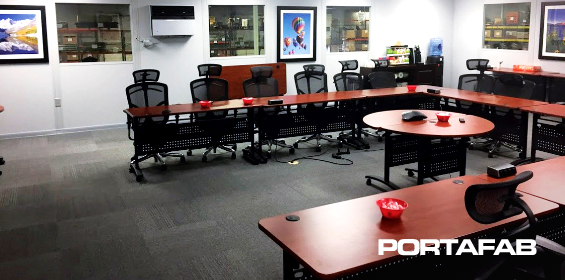
Step 2: Choose the Dimensions of the Room/Office
Standard wall panels are four feet wide, but can be cut to your desired width to make offices in almost any dimensions. It is important to note that exterior dimensions are 4.5 inches longer than nominal dimensions. Therefore, a 12' x 12' modular office has exterior dimensions of 12'-4.5" x 12'-4.5".To determine the optimal office for your facility, we suggest you do the following:
- Determine the contents of the room.
- Measure these contents.
- Use the PortaFab Room Planner to layout your room.
- Ensure that the dimensions chosen (along with the 4.5" exterior extensions) fit in the area chosen.
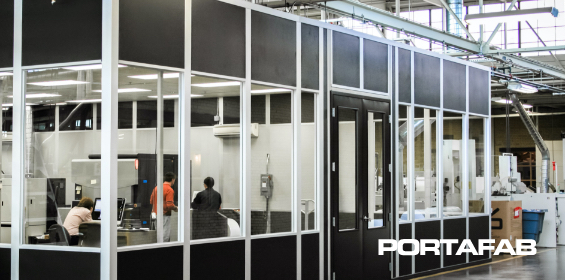
Step 3: Choose a Framing System
The next step in configuring a modular office is to identify the best framing system for your application. The OmniFlex system is ideal for most applications as it combines an attractive appearance with a high level of functionality, but PortaFab offers a number of different systems specific applications.
Step 4: Choose Wall Panels
For most applications, Fire & Sound panels are the ideal option. These panels provide sound and thermal insulation and have a class-A non-combustible rating. They come standard with a durable vinyl surface in gray or white. We have many other panels and colors are available.
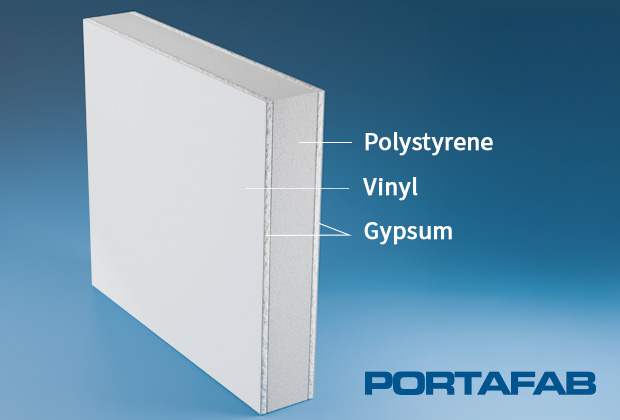
Fire & Sound
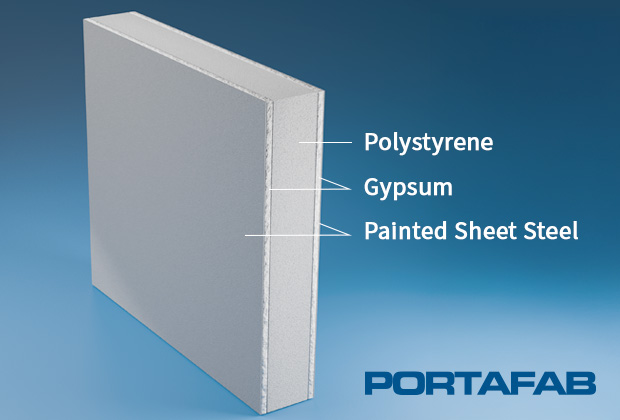
Steel Fire & Sound
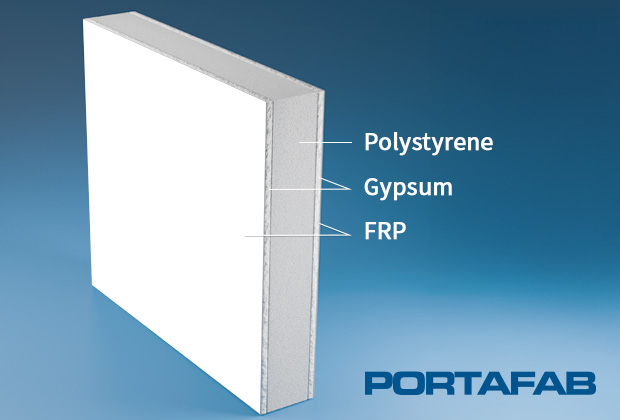
FRP Fire & Sound
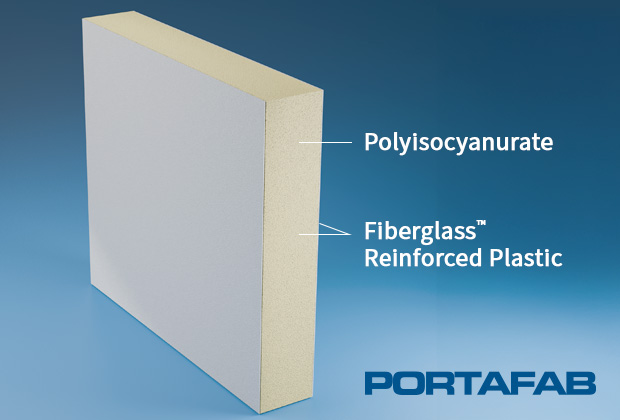
FRP Thermal
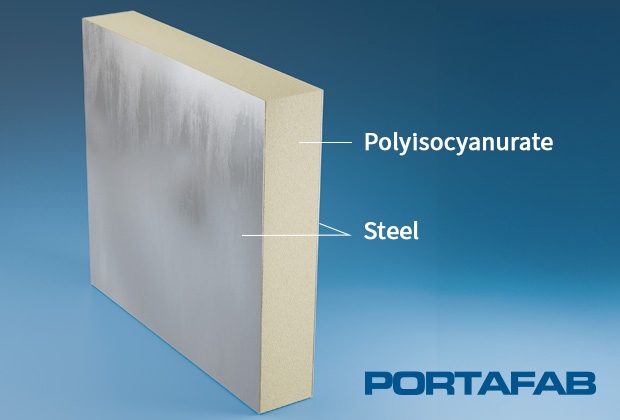
Steel Thermal
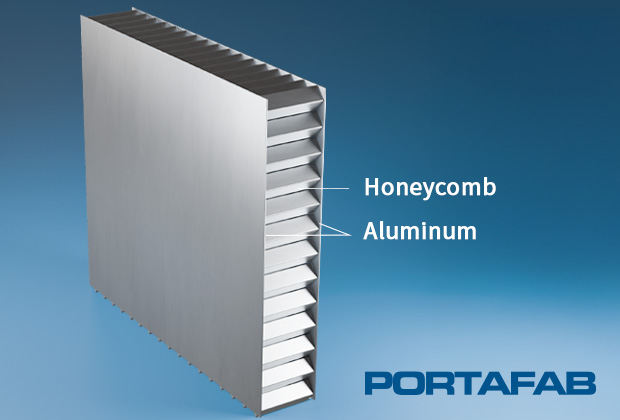
Alum. Honeycomb
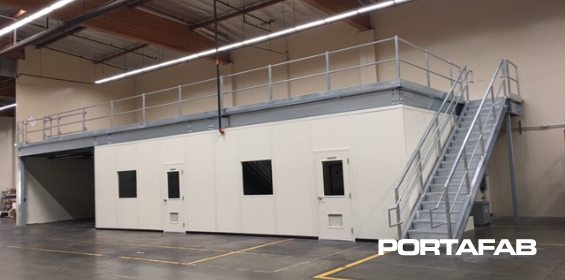
Step 5: Review Roof and Ceiling Options
Most offices will utilize a 22 gauge corrugated "B" deck painted and cut to length that supports a drop ceiling of 2' x 4' mineral fiber board ceiling tiles on a white steel grid system. Optional ceiling tiles, insulation, and support beams are available as required by the application.
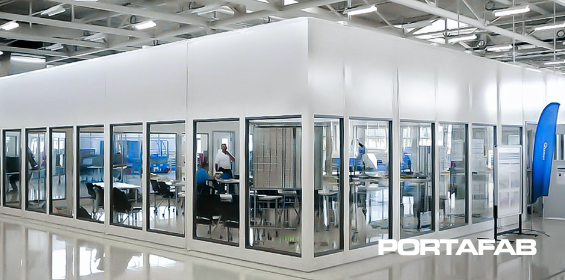
Step 6: Choose Windows
Standard fixed windows are 4 feet wide x 3 feet tall or 2 feet wide x 3 feet tall with 1/4" clear tempered safety glass. Sliding windows and other custom sizes and glasses are also available.
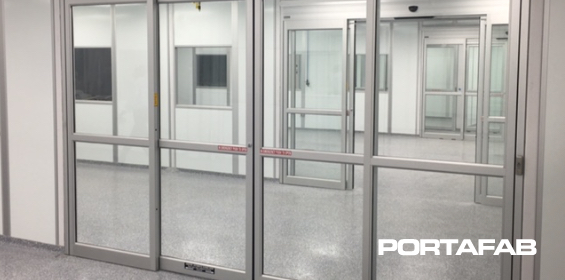
Step 7: Choose Doors
Standard doors are 3070 x 1-3/4" and 6070 x 1-3/4" insulated (R12) units pre-hung in 18 gauge steel door frames. The doors feature commercial quality stainless steel key-in-knob locksets with a 2-3/4" back set and mortised face plate and can be outfitted with various glazing options.
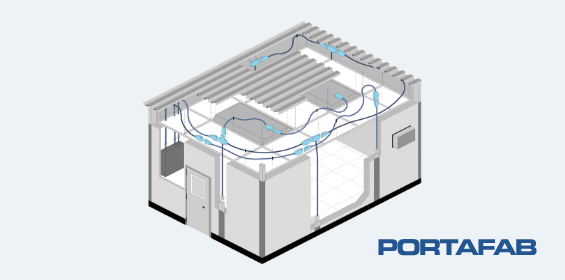
Step 8: Electrical and Lighting
Most units come standard with 2 x 4 fluorescent light fixtures that fit into the standard ceiling grid. Other light options are available upon request.
Step 9: Climate & Environmental Control
While many in-plant office and building installations will be integrated with centralized HVAC systems, we offer a number of other alternatives for controlling teh temperature and other elements of the space.
Integrated HVAC
Wall Unit
Ductless
Fan Filter Unit

