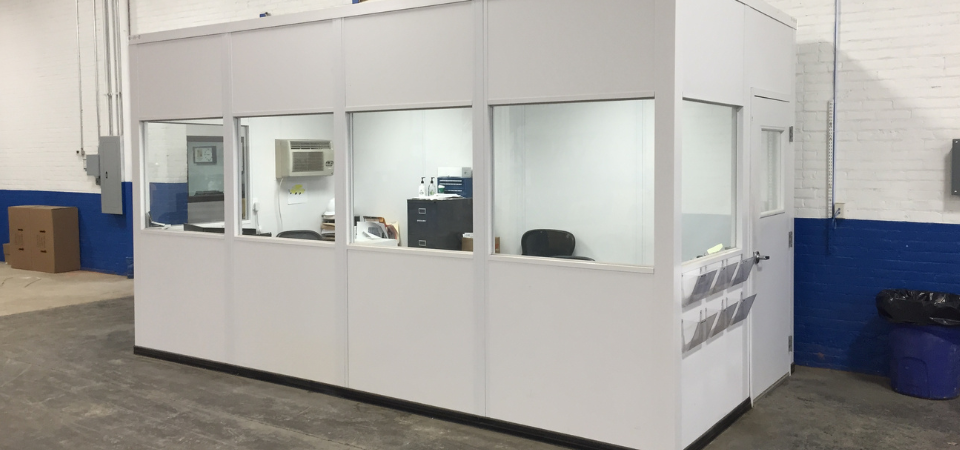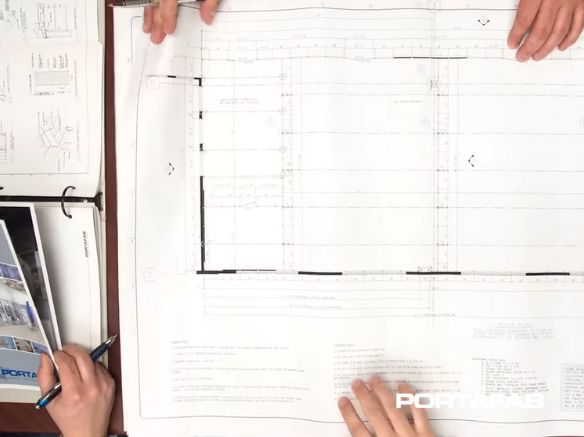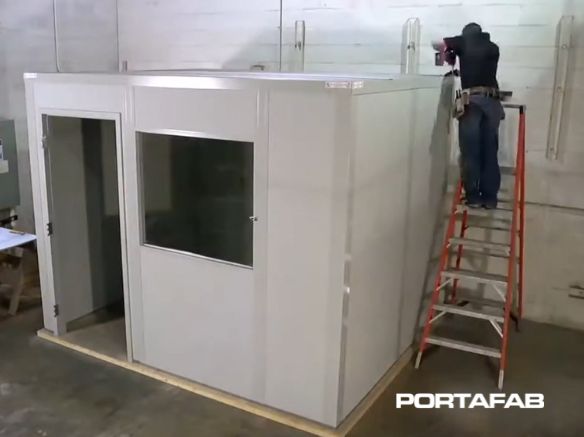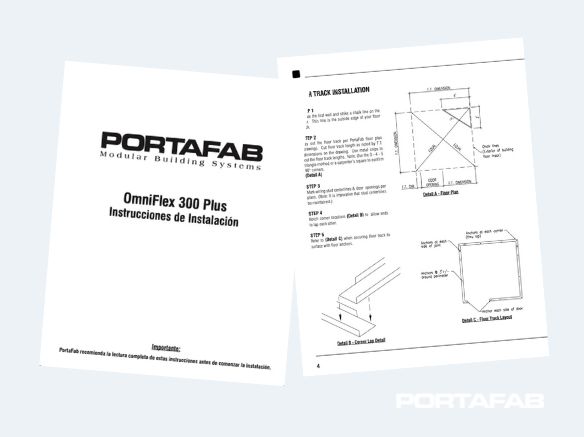JUMP TO: Configurations | What's Included | Specifications | Pricing | Add-Ons | Electrical Packages | Installation
Easily create office space with PortaFab's 10' x 24' prefab office kit. Designed for businesses needing a fast and effective solution, PortaFab's prefab office kits ship quickly and offer unmatched flexibility and convenience.
Why Choose Our 10' x 24' Modular Office Kits?
- Fast Installation
- Less Mess Than Traditional Construction
- Customization Options
- Utilize PortaFab's In-House Engineering & Design Team
- Local Installation Available or Install It Yourself
- Easily Relocate or Expand Your Office Space as Needed
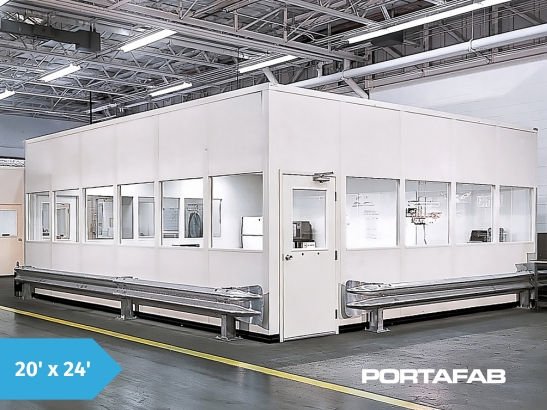
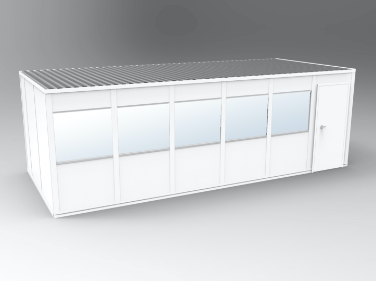
4-Wall 10' x 24' Modular Office
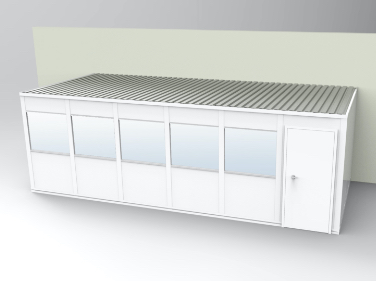
3-Wall 10' x 24' Modular Office
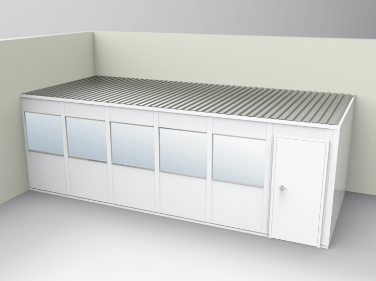
2-Wall 10' x 24' Modular Office
What's Included
Our complete prefab office kits include everything needed for a basic modular office. All models include the following:
What's Included in the 10' x 24' Modular Office Kit?
- Fire & Sound Wall Panels
- Acoustic Drop Ceiling
- Framing Posts & Channels
- Connecting Hardware
- Knock Down Steel Door Assembly
- Wiring Posts
- Galvanized Floor Track
- Vinyl Base Interior and Exterior
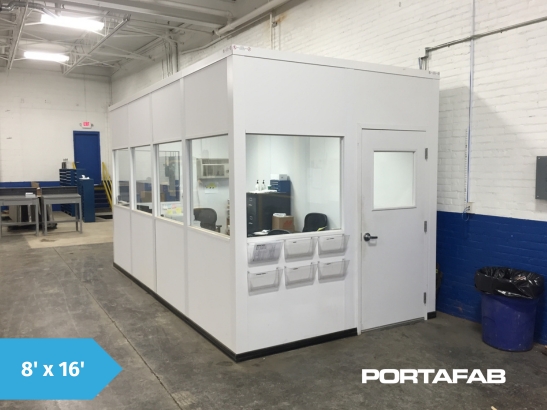
| 10' x 24' Modular Office Specifications | |||
|---|---|---|---|
| Width (Feet) | 24’ 4-1/2” (24’ 1-1/4” for 2 & 3 Wall) | Door Style | Swing |
| Depth (Feet) | 10’ 4-1/2” (10’ 1-1/4” for 2 & 3 Wall) | Frame Construction | Painted Steel |
| Height (Feet) | 8' or 9' | LED Light Fixtures | 4 (based on 4-wall building configuration) |
| Color / Finish | Gray or White | Outlets | 8 (based on 4-wall building configuration) |
| Approval / Regulations | Fire & Sound Panel: R-11, STC-31 (Class A per ASTM-E84) | Limited Warranty | 1 Year |
| Assembly | Unassembled | Type | 4-Wall, 3-Wall or 2-Wall |
| Clearance Height Interior | 7' 6" with 8' panels 8' 6" with 9' panels |
Wall Construction | Fire & Sound panels with 1/2" vinyl gypsum on polystyrene core |
| Door Size | 3' x 7' | Wall Thickness (Inches) | 3" |
10' x 24' Prefab Office Pricing
To inquire about the pricing of a PortaFab 10' x 24' prefab office, please request a quote.
Options for Quick-Ship Units
PortaFab's 10' x 24' prefab office includes the following standard features (based on 4-wall building configuration): one windowed swinging door, eight electrical outlets, four LED light fixtures, and steel roof deck with an acoustic drop ceiling. PortaFab Quick-Ship units can be customized to add more windows, doors, and electrical components for an extra fee. For further customization, please request a quote.
Doors
Steel Door Assembly
- 3070 - Steel Door
- 6070 - Steel Double Door
Glass and Threshold
- 1/4” Clear Tempered Safety Glass
Threshold
- 3” Aluminum Threshold
Door Hardware
Hardware
- Lever Lockset (standard duty)
- 16” x 12” Door Louver
- Door Closer
- Kickplates
Window Assemblies
Fixed Window
- 4’ or 2’ nominal width x 3’ nominal height glazed with 1/4" clear tempered safety glass
Sliding Window
- 3’ x 3’ nominal dimensions, installed in wall panel glazed with 1/8” clear
tempered safety glass
Roof and Ceiling Systems
Acoustic Ceiling
- 2’ x 4’ x 5/8” mineral fiberboard with white steel grid system
Up to 12’ Length Roof Deck
- 16’ or 20’ long dust cover support beam
- 12’ dust cover support angle (must be used along all existing walls)
Climate Control
HVAC Units
- 12,000 btu cool / 11,600 btu heat (230V)
- 8,000 btu cool / 4,200 btu heat (115V)
Framed Cutouts
- Installed or material only (size not to
exceed 12 l.f.)
Electrical Components
Light Fixture
- 2’ x 4’ LED flat panel fixture
Outlet or Switch
- Outlet without wiring (15 amp)
- Switch without wiring (15 amp)
Circuit Breaker Boxes
- 4-Space, 6-Space, or 10-Space
Exhaust Fan
- 270 cfm ceiling mounted exhaust fan with fan, duct kit, & switch (louver in
door recommended for max air flow)
Modular Wiring
For even greater convenience, offices can be outfitted with a pre-engineered modular wiring system.
- This system significantly reduces time and costs associated with new inplant office installations by providing all the necessary electrical hardware in a convenient and pre-engineered “snap together” wiring system.
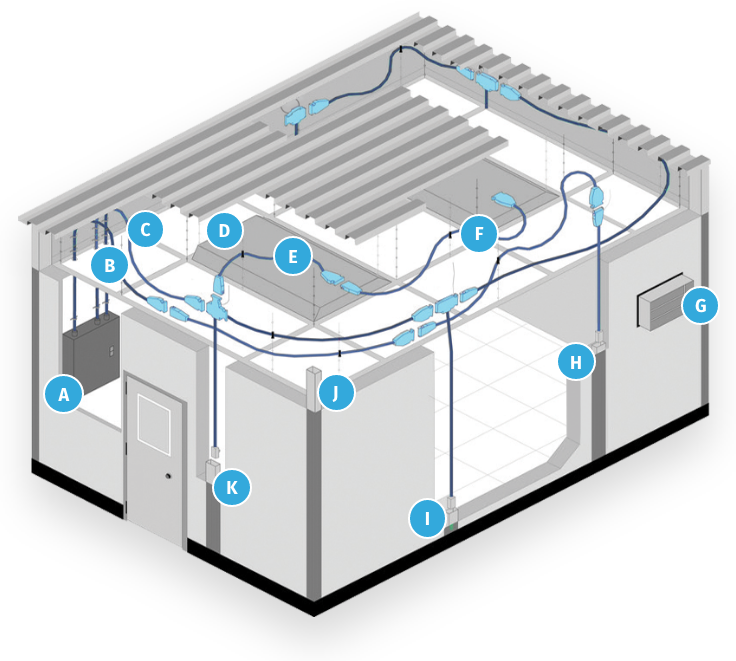
Modular Office Installation
At PortaFab, every aspect of the modular office project is handled, from design to installation and permitting. PortaFab's in-house design and engineering team is dedicated to delivering high-quality solutions that meet specific needs and exceed expectations. Prefer a DIY approach? Assembly of the office can be done using PortaFab's installation guides and videos.

