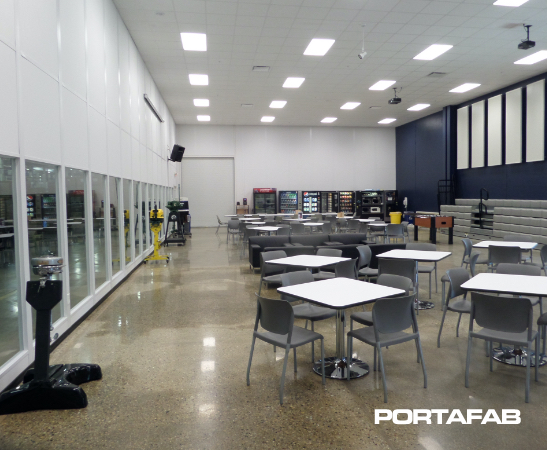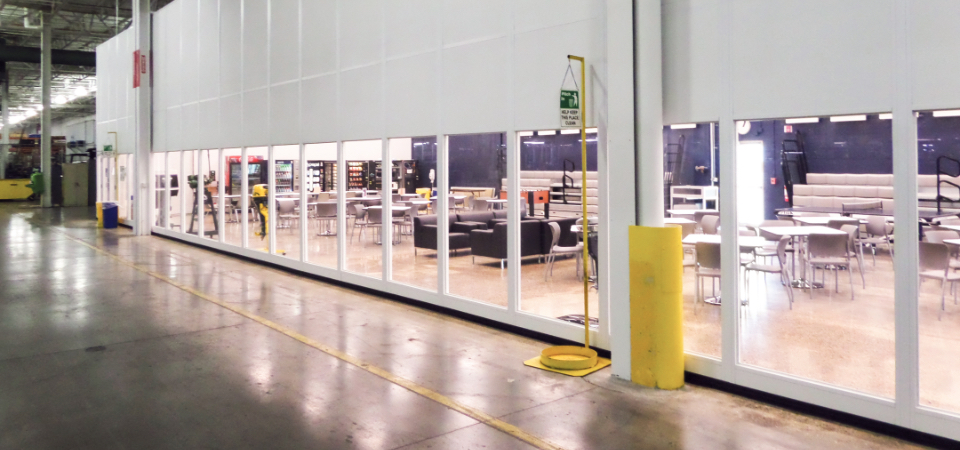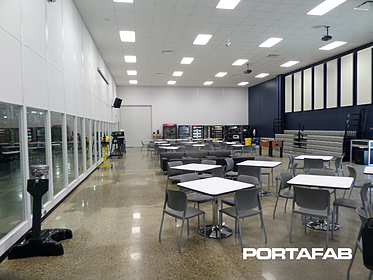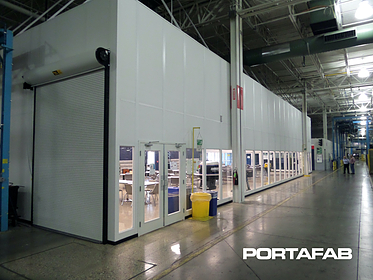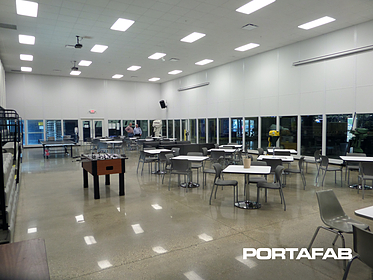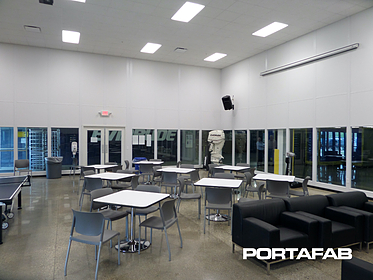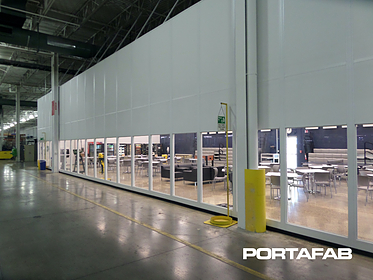A parent company for a motor boat engine manufacturer sought to replace their existing break room with a versatile inplant building that would serve as both a lunch room for their workers, and an elegant environment for client demonstrations and meetings.
This client contacted PortaFab based on the benefits of modular construction, including the ability for future reconfiguration and the tax benefits associated with our modular systems.
Project Overview
Application: Multi-Purpose Inplant Building
Product: OmniFlex (18-foot tall)
Benefits Provided:
- Extra-tall windows with open view of manufacturing floor.
- Reduced labor costs by utilizing 3-wall design & suspended ceiling system.
- 18-foot high walls and open interior floor plan to accommodate large demonstrations.
The Challenge
The client requested this building to be installed without a roof deck, so our distributor faced the challenge of supporting the 18-foot high walls and ceiling system without the use of I-beams. The client also desired the interior of the building to retain an open floor plan, so the use of interior support columns would also not be used. In order to provide structural support, our distributor made use of the existing ceiling joists by running steel bracing from the top of the wall system to the joists in order to support the walls and ceiling system.
The Solution
Our distributor evaluated all of the options with the client and proposed a 3-wall building layout utilizing our value priced OmniFlex wall system. The 3-wall design and OmniFlex system allowed our distributor to propose the installation of a versatile 3,400 square foot building that would also fall within the client’s budget.
The Result
Our distributor incorporated several features to enhance the functionality of this building. These included the integration of an oversized roll-up door at one entrance of the building to allow the transfer of boat trailers and large engines during client demonstrations. Full-length windows were added along the outer wall and one side of the building (125’ total span), allowing workers to retain a full view of the warehouse floor at all times. Our client finalized the building with fold out bleachers and sound-proof panels at the back wall to accommodate demonstrations for up to 400 people within the new building.
