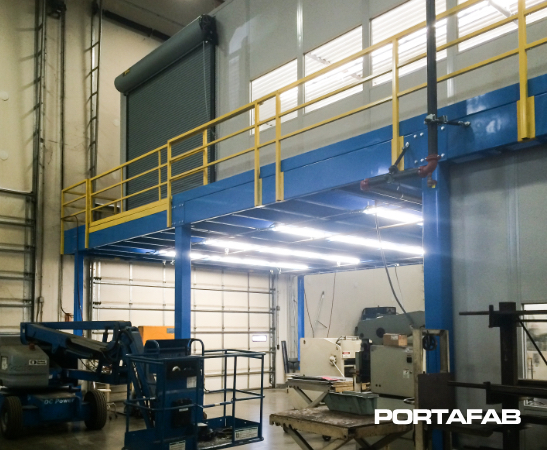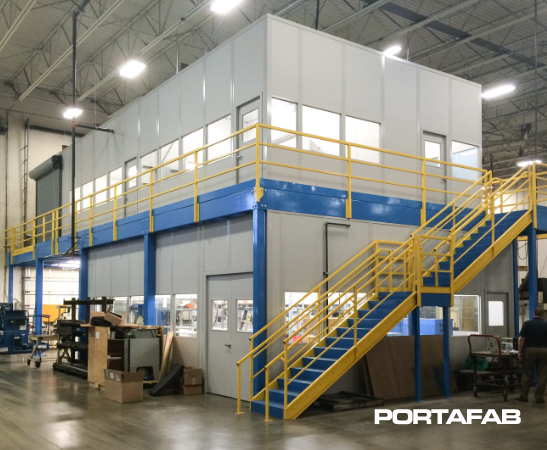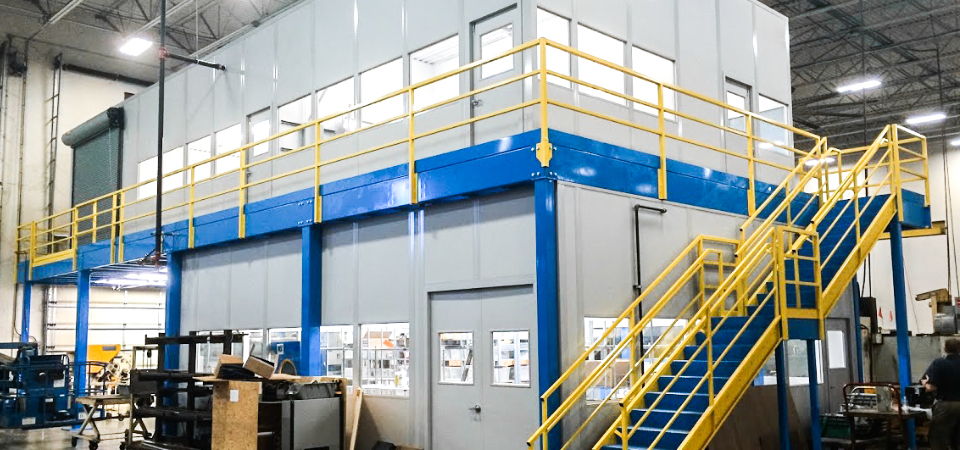In light of recent growth, a manufacturer of metal stamping pieces and joists for residential and commercial construction required assistance with allocating new space at their already busy facility. In short, this client required the creation of additional office and conference space in addition to an enclosed area in which to conduct research and development processes.
Project Overview
Application: Mezzanine offices, training and research space
Product: OmniFlex Fire & Sound (gray)
Benefits Provided:
- Allocated new space while minimizing lateral footprint by expanding vertically.
- Distributor coordinated installation of both office walls and mezzanine.
The Challenge
Having already run out of space in their front office, and with limited room in their warehouse, space was at a premium. Our client reached out to PortaFab for a potential solution.
The Solution
Upon visiting the location, our distributor quickly realized the advantage of building vertically within the plant in order to take advantage of overhead space while also minimizing the overall footprint of a new installation.
During the discovery phase, our client relayed several requirements for the potential structure:
- A research and development area would require the transfer of large equipment in and out of the room, and would need to be controlled as the processes inside would generate lots of noise and dust.
- Office space was needed as they had run out of space in the front office
- Our client also required a quiet area in which to hold meetings and training sessions.
Based on these needs, our distributor proposed the use of a mezzanine design in order to stack two large buildings that would provide spacious areas to accommodate our client’s requests.

The Result
Our distributor worked very closely with the client to gather exact dimensions to ensure a proper fit for mezzanine while also coordinating with PortaFab to ensure the modular wall systems secured a correct fit on each level.
Our distributor used the OmniFlex wall system to create office space on the lower level while keeping a portion of the space open to serve as a parts storage area below the mezzanine deck. The upper level of the structure housed the enclosed research and development area in addition to a separate conference room in which to hold meetings and training.
In order to satisfy the needs for the research and development area, the building was installed near the dock side of the warehouse for easy access while incorporating a high-speed rollup door to allow efficient entry and exit of large equipment in and out of the room. Our fire and sound panels were used on both levels of the building to provide a sound barrier due to the level of noise resulting from the surrounding manufacturing environment.


