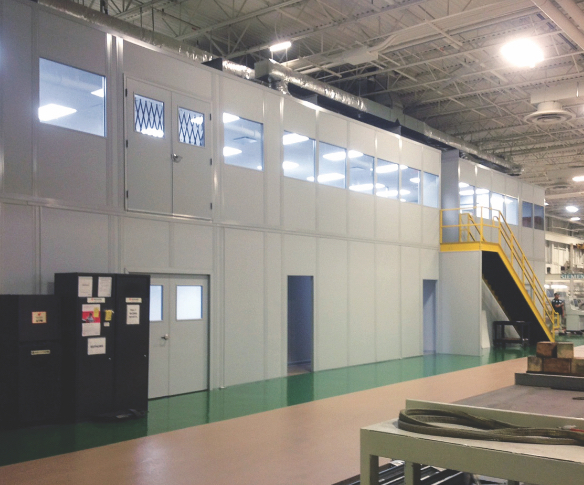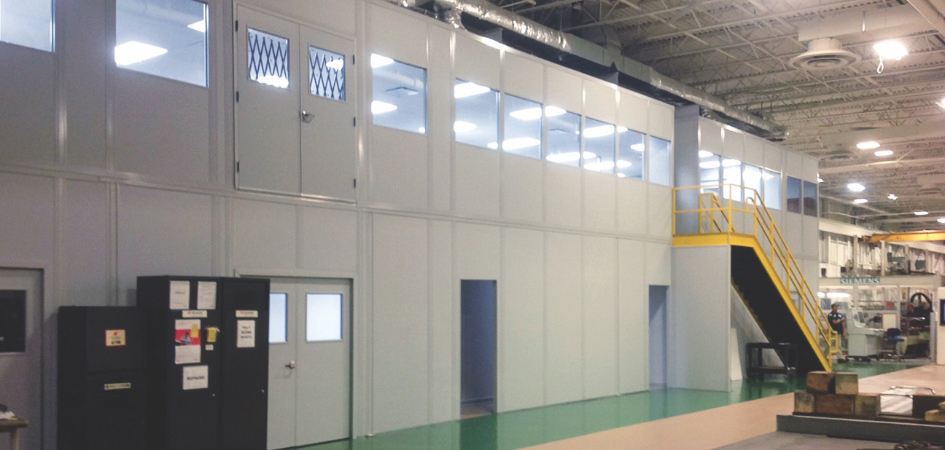A worldwide leader in the industrial, energy and healthcare industries, required a new modular office installation at their Electrical Components Plant.
Due to the in-depth knowledge, attention and assistance supplied by our distributor during the evaluation process and as a result of the positive past working relationship with PortaFab, the customer accepted our distributors bid for the project.
Project Overview
Application: Modular offices, conference rooms, locker rooms, & quality testing lab
Product: OmniFlex Vinyl Fire & Sound – 10’ lower 9’ upper (90’ x 26’ x 90')
Benefits Provided:
- New office, conference, laboratory and locker room space
- Assistance with construction permits, specifications and approval drawings via our distributor
- Effective utilization of existing space via three-wall, two-story layout
The Challenge
To make efficient use of valuable space within the facility, our distributor proposed a two-story inplant building via a 3-wall design, utilizing an existing outer wall of the facility as part of the structure. The building would provide new office and conference space on the 2nd floor and a new quality testing lab and separate male and female locker rooms on the first floor.
The Solution
In addition to the office space, lab and locker areas, the newly completed building featured a double door on the second level to ease the transfer of large furniture into and out of the offices and conference areas. Our distributor provided added value to the project by coordinating the structural details and specifications for the project between the client and their corporate entity.
Our distributor also coordinated the HVAC, fire suppression and electrical installation for the new building, going above and beyond the expectations of our client. As a result of the efforts on behalf of our distributor, this project was completed on time and under budget and furthered our positive working relationship with this customer.


