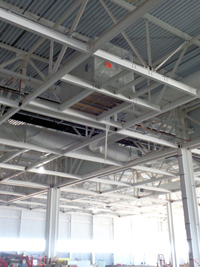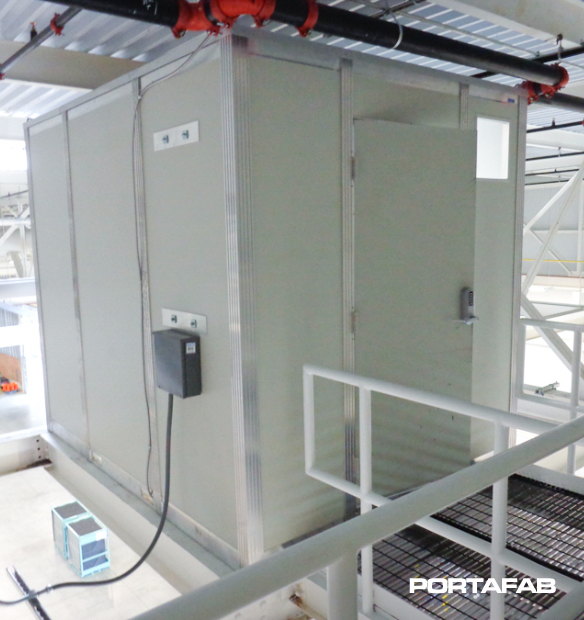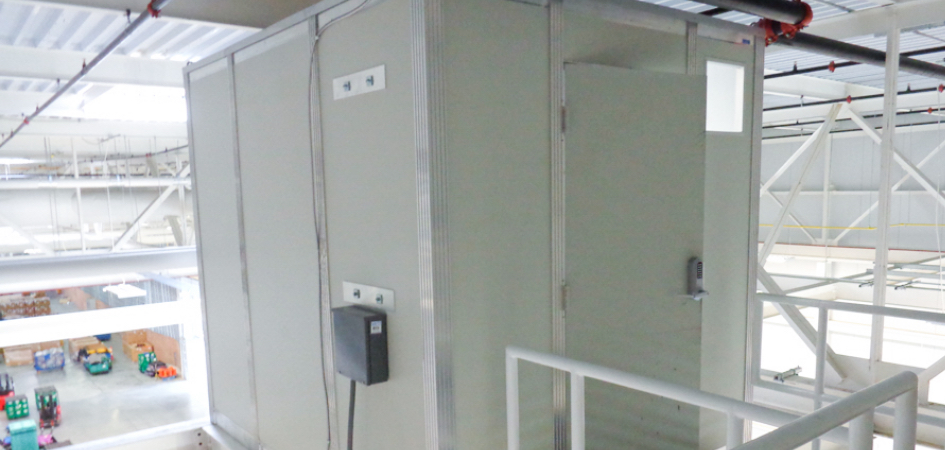A major automobile manufacturer required the creation of small buildings to be used as communication closets within one of their manufacturing plants. The small closets would house the electrical communications and networking processes for automated robots and other automated systems in order to improve automobile manufacturing efficiency within the facility.
Project Overview
Application: Modular Communication Closets
Product: 10' x 10' Preassembled Buildings
Benefits Provided:
- Reduced time and labor by using prefabricated modular units.
- All-welded aluminum framework provided structural integrity for locating the buildings.
- Units outfitted with customized electrical requirements to meet application specifications.
The Challenge
Based on the intended application, the small buildings needed to pass the intricate and robust electrical regulation and specifications. Our distributor worked directly with PortaFab engineering to outfit the buildings with the proper electrical requirements in order to pass inspection.
The other challenge with this project involved the location for the buildings to be placed. Specifically, they had to be located 40-50’ above finished floor within the facility.
The Solution
Through the discovery process it was determined that an all-welded aluminum framework system would provide the structural integrity to meet the requirements to hoist unit above the ground floor and not corrupt the intricate electrical requirements for use. Lifting rings were incorporated into the buildings to allow lifting of the prefabricated units into the existing catwalk system.
By utilizing a modular solution, our distributor reduced the potential costs that would typically be required for this project if traditional construction methods were used. By using prefabricated buildings, our distributor avoided the typical labor costs associated with to purchasing materials, constructing the buildings on site and integrating the required electrical components to pass inspection.
The use of modular systems for this application allowed the project to be completed on time and under budget.



