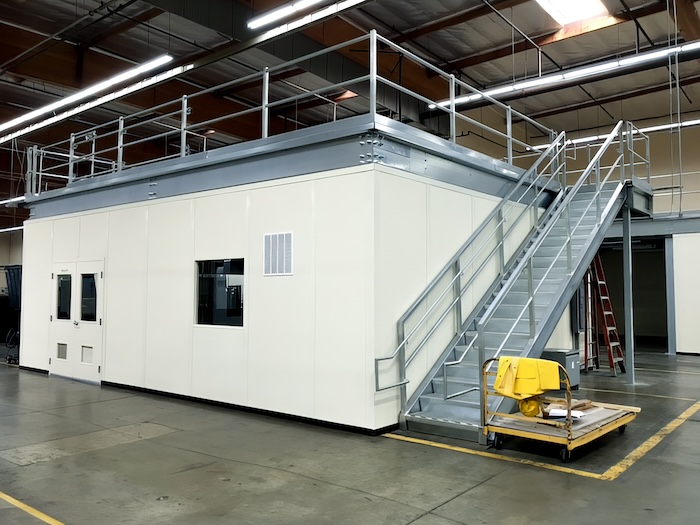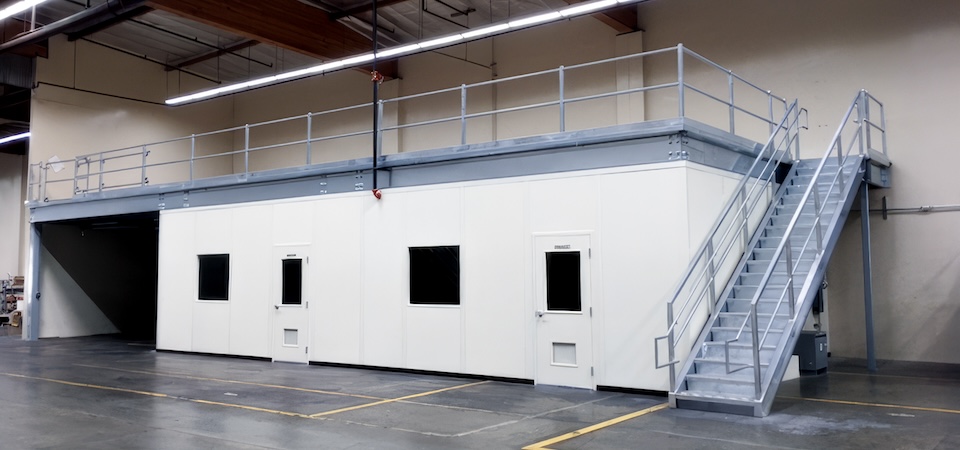The client is a manufacturer of advanced composites for the aviation industry. They’re headquartered in El Monte, California with a large campus that houses several warehouse and business buildings.
Project Overview
Application: Three-wall structure tying into a mezzanine for storage and office space
Products:
- OmniFlex 3” Steel Framing System
- Fire and Sound Wall Panels
- Structural Steel Mezzanine
- Integrated Stairs and Safety Railing
The Challenge
The client needed to create additional storage space within their warehouse, while also adding office space for their workers. A PortaFab representative reached out to resolve their warehouse space issues.
The Solution
PortaFab Engineered Solution
PortaFab design a cost-effective solution for the manufacturer. PortaFab specified a three-wall structure that would integrate with the existing walls to reduce overall cost of the project. To increase storage space, PortaFab engineers also integrated a structural mezzanine level on top of the office to provide additional storage space.
With the successful collaboration with the aerospace manufacturer and PortaFab, the project was a huge success and led to two additional buildouts within the facility.


