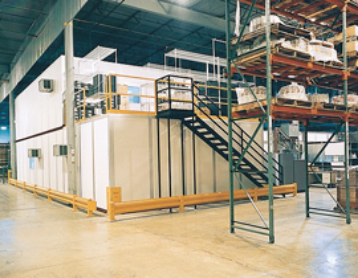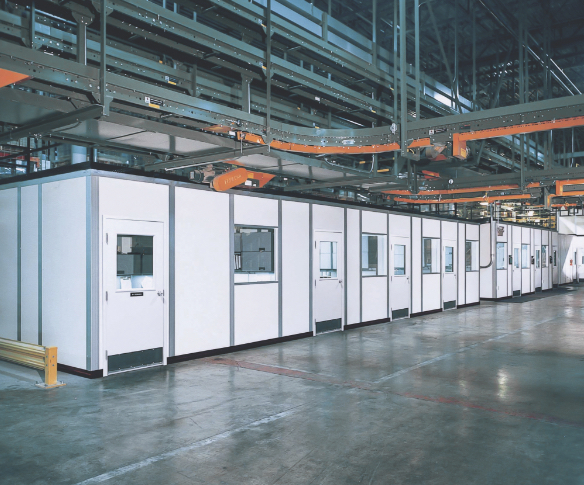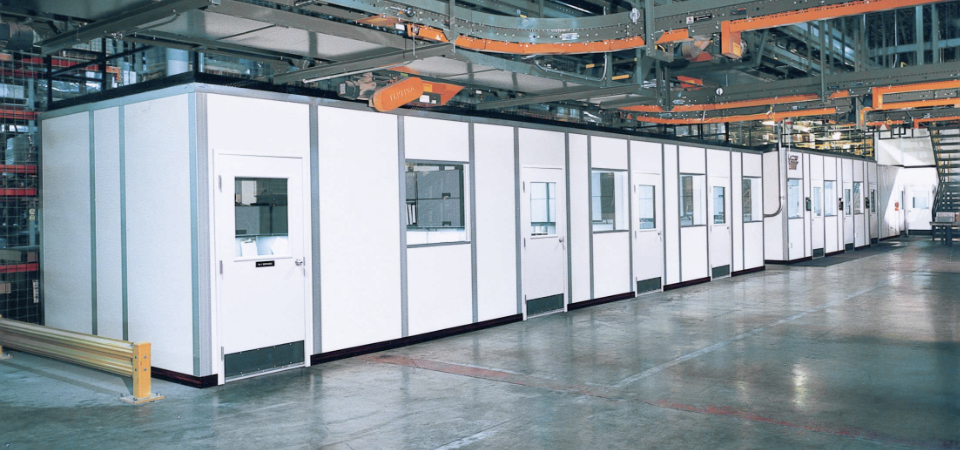A major food manufacturing company was undergoing an expansion and needed additional office space for their process engineers and managers along with a meeting room for temporary personnel.
Project Overview
Application: 2,778 sq. ft. office complex, consisting of two story and single story office with storage decks.
Product: Series 300
Benefits Provided:
- Tied into existing modular offices
- Attractive appearance
- Maximized floor space
The Challenge
All of this office space had to be added without creating a construction mess or disrupting plant operations. In addition, valuable floor space could not be taken away from production activities.
The Evaluation
The client knew of the high quality and flexibility of the PortaFab products since they had used them in various applications in the past. To maximize floor space, they considered building a two-story office complex to house the engineers and managers on one level and provide the meeting room on the other. They also wanted a single story office with a load-bearing roof to be used as a records storage area and could be converted to office space in the future.

"The project went very smoothly, just as we expected. We were very pleased with PortaFab in the past, which is why we chose them again."
- Client Testimonial
The Solution
After analyzing various options, the client chose the Series 300, PortaFab's three inch thick aluminum wall system. It was selected because of its ability to be expanded easily and its superior load-bearing capacity. With its exceptional free-span capabilities, Series 300 provided more interior space on the first level, compared to stick-built construction, by avoiding costly support columns. The non-progressive construction of the Series 300 walls was also selected so buildings could be easily expanded or relocated without disturbing the rest of the building as the client's needs change.
The installation of the office complex was completed within just two weeks without disturbing the client's operations or creating an unsightly mess.


