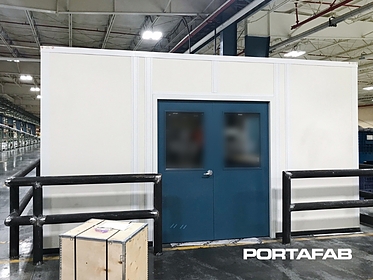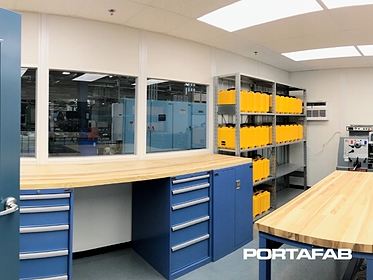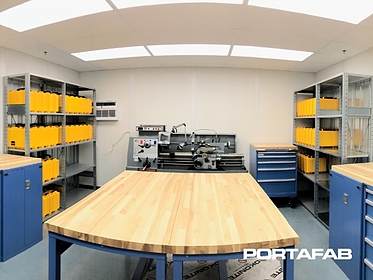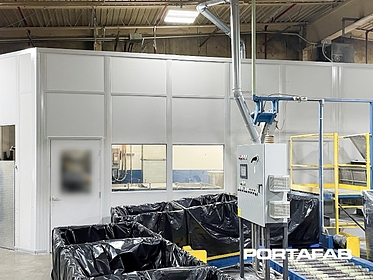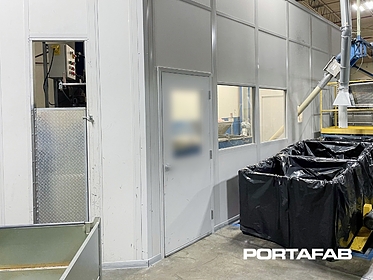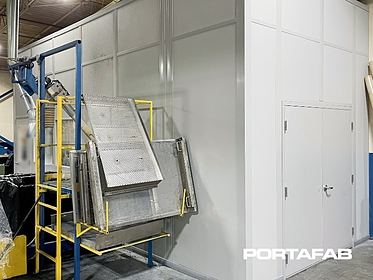The client, a manufacturer in the electrical industry, needed interior building solutions to close off open spaces in their manufacturing plant. They required fast and efficient construction methods to enclose a machine and create a Tool/Die Room within their operational area.
Product Featured
The Challenge
The factory was running, so the distributor needed to provide a quick solution without causing much interruption.
Space was tight, so the distributor had to make small, efficient work areas around the existing beams, walls, and manufacturing processes.
The distributor also needed to account for irregularities in wall height.
Benefits Provided
- Acoustic Control: The Fire & Sound wall panels managed noise, reducing distraction caused by machinery.
- Fast & Clean Installation: The pre-engineered systems reduced installation time and required minimal on-site fabrication.
- Standalone Walls: PortaFab's modular wall systems stand alone, without needing extra support structures. They can also be easily modified or relocated to meet evolving needs.
- ISO-Compliant Processes: PortaFab’s quality management systems are certified to ISO 9001:2015, which was important to the client.
The Solution
The distributor proposed the OmniFlex framing system with Fire & Sound wall panels. PortaFab’s engineering team worked with the distributor to design the rooms to the client’s specifications.
The Tool/Die Room was 16x20x9" and had six windows for seeing into the manufacturing area, along with a custom-colored door. Additionally, PortaFab designed a custom 3-wall system with a height of 12’6” to surround a machine, making sure to include cutouts for pipes and custom access doors.


