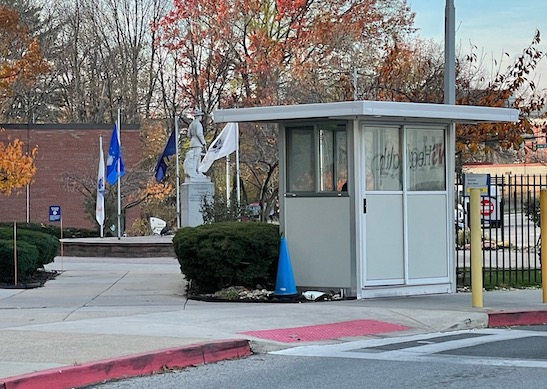This large and complex facility needed a solution for directing vehicle traffic to the correct location for parking, as well as an information point for guests to explain COVID requirements and general facility information.
Project Overview
Application: Guard Booth
PortaFab Product:
- 4' x 6' Pre-assembled Booth
- 48-3/4” x 76-3/4” Thermal Insulated Panels
- Aluminum Treadplate Floor
- (2) Sliding Glass Doors
- 24” Overhang Roof
Benefits Provided:
- Versatile and high function space
- Protection for employees from outdoor elements
- Improved visitor experience
- Enhanced traffic flow
The Challenge
This new facility was a sprawling complex that provides many services and handles extensive visitors to and from the facility every day. Vehicle and pedestrian traffic needed to be directed correctly around the complex and the employer needed to provide a safe and comfortable environment for its staff.
The Solution
Manufactured with a welded aluminum frame that provides long lasting performance, PortaFab's pre-assembled booths are designed for high function and durability. Featuring thermal insulation in the walls and ceiling, the building integrates with an HVAC unit that provides seasonal comfort for hot, humid and cold environments.
A 24” overhang roof and sliding doors create accessible space for the employee to stand outside and stay dry on inclement weather days, and the large tempered glass windows on all sides of the booth provide 360 degree vision for monitoring the area from all directions. In addition, the guard booth can be relocated to meet changing demands within the complex.


