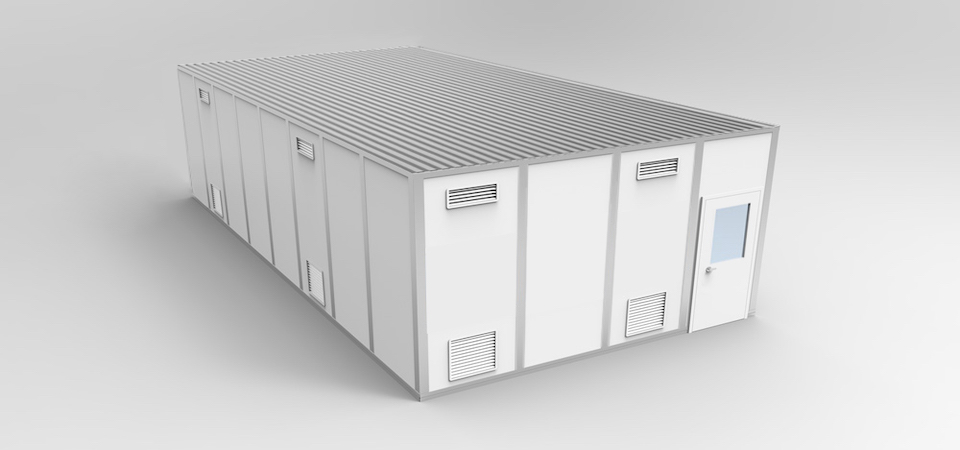16’ x 32’ x 10’ Modular ISO Cleanroom
PortaFab's standard hardwall cleanrooms are the ideal solution where stand-alone cleanroom units are needed.
This 32' wide by 16' deep cleanroom measures 10' tall and is designed to comply with ISO cleanroom classifications. This cleanroom utilizes a single pass design with fan filter units housed in a 2-foot tall plenum and air grills mounted into the wall panels.
It also features a load-bearing roof, modular wiring, and steel surface finish.
Standard Features
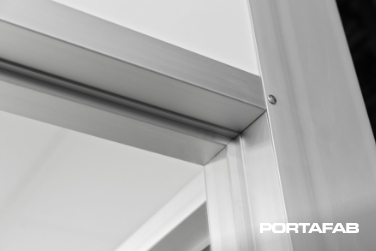
Frame
Studs are 6063-T5 aluminum extrusions with 201R1 anodized clear finish.
- Wiring studs shall permit wiring access on one side
- Available in white
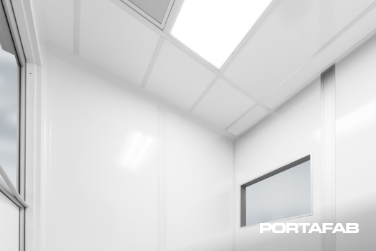
Wall Panels
Building offers 3” thick wall panels.
- 24 GA sheet steel painted with a polyester-backed enamel on each side
- Sheet steel is laminated to ½" gypsum with a 1-15/16" polystyrene core
Wall panels vary by end-application and ISO room classification. Contact us for your specific requirements.
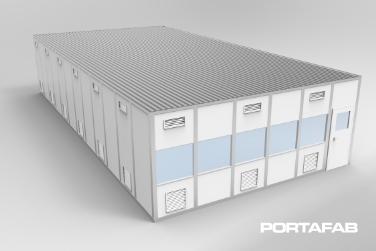
Roof
The corrugated steel roof is designed for a maintenance load of 25 PSF.
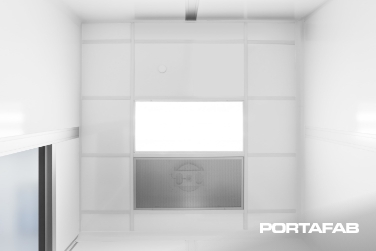
Ceiling
Class A noncombustible acoustical ceiling.
- 1-1/2" gasketed grid
- Vinyl-faced ceiling tiles
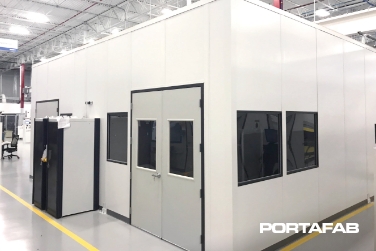
Door
(1) 36" wide x 84" tall x 1-3/4” thick seamless 18 gauge steel door which includes:
- Steel frame with a 24” wide x 24” tall x ¼” thick tempered glass window
- ADA approved lever style lockset
- Mortised hinges
- Door sweep and door closer
- Available in white (shown with optional color and window treatment)

Light Fixtures
(8) 2' x 4' recessed fluorescent cleanroom light fixture (gasketed) with acrylic lens cover.
- Fixtures require 48” long T8 bulbs (not included)
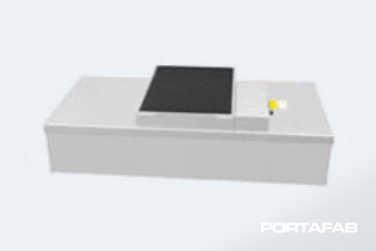
Fan Filter Units
2' x 4' 115 volt motorized fan filter units (number of units vary by room classification) with HEPA/ULPA filters with standard or room-side-replaceable filters.
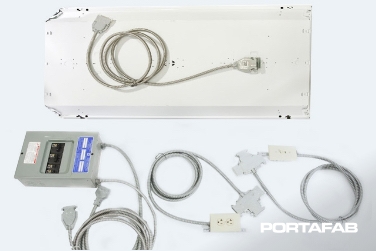
Electrical
Plug and play modular wiring system:
- Handy boxes
- Wall switch and (10) 110 volt duplex outlets (optional colors available)
- Circuit breaker panel (with breakers)
Electrical service to the panel and wiring of the breakers is not included.

