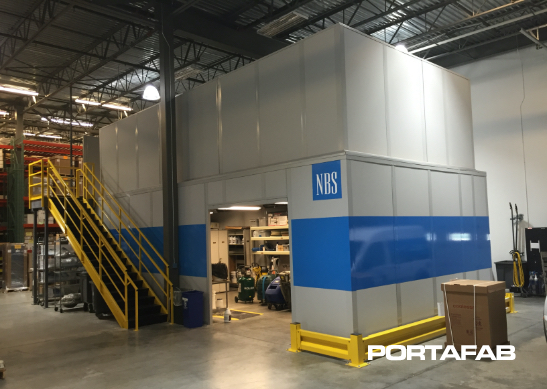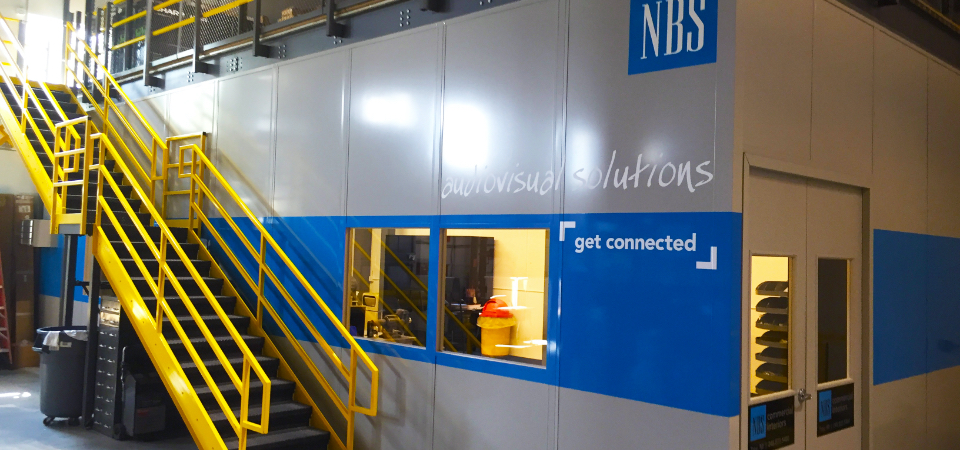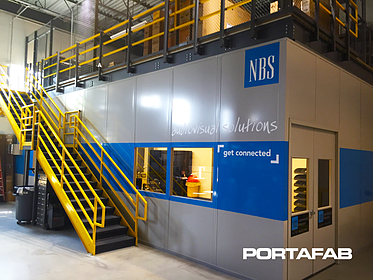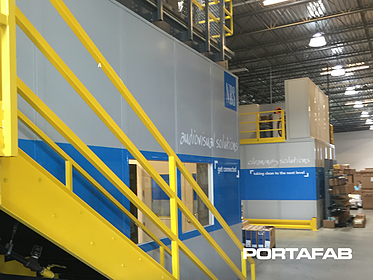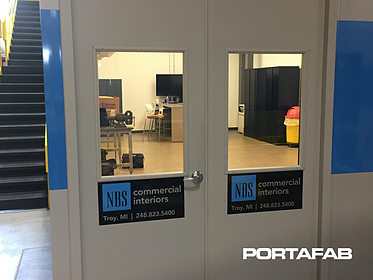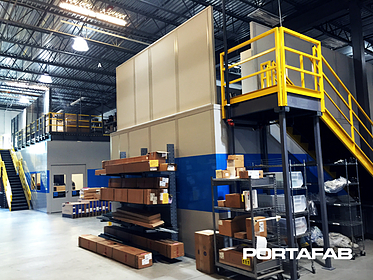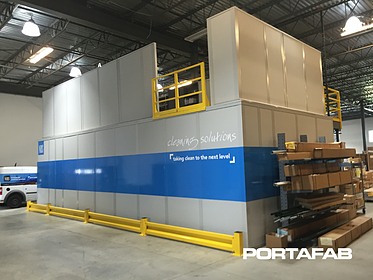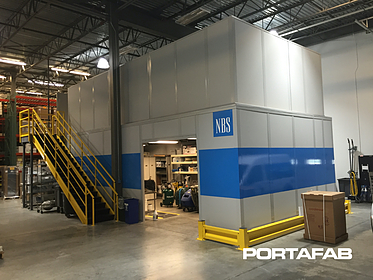A PortaFab distributor was looking for a way to add inplant office and storage space within their facility while also beautifying it for visitors.
Project Overview
Provided Two Modular Solutions:
- Convert underside of a mezzanine to meeting space. Using the OmniFlex system with Steel Fire & Sound walls, we created a quiet, separate place in the facility where employees could meet with clients and give product solution demonstrations while still maintaining the secured storage space above.
- Load-bearing 2-story storage building. Using the OmniFlex system with Steel Fire & Sound walls, we created a 75lb. psf. load-bearing roof and outfitted it with 7’ tall freestanding upper level walls. The entire building was used to store maintenance equipment while greatly improving the aesthetics of the facility - an important
Benefits Provided:
- Create a sound controlled meeting environment within the facility
- Provide a showpiece that utilized our distributor's custom wall coverings for product demonstration
- Minimize cost on the upper level of the maintenance area by utilizing existing lighting and fire suppression
The Challenge
PortaFab worked closely with the distributor to coordinate and ensure that the design and integration of the modular walls and mezzanine had a clean and simple fit. PortaFab also provided structural calculations and PE-Stamped drawings to help facilitate the permit process.
As a PortaFab distributor, they wanted the ability to demonstrate to their clients the unlimited interior building solutions they could offer with our products. They did consider using conventional construction as an alternative for the buildings; however, the adaptability and flexibility to expand or relocate the structures was critical in their decision process.
The Solution
Our distributor was able to create more functional space within their existing environment and provided a marketing tool for their sales force while promoting modular construction as a viable solution to their clients.
