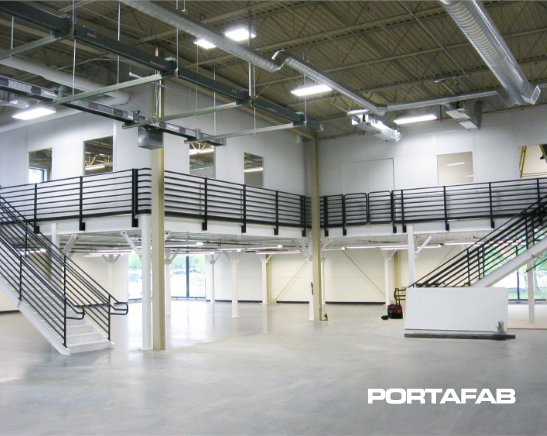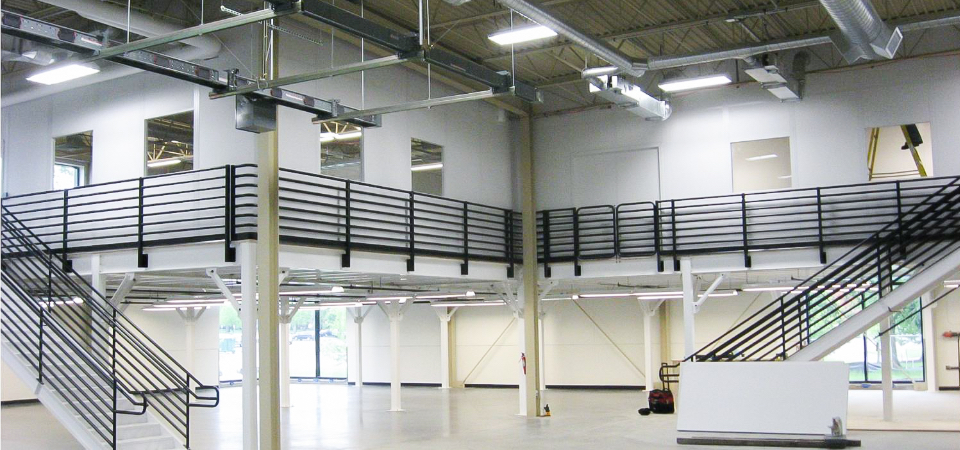This apparel company needed to create space to house their creative design team within their existing research and development facility and reached out to PortaFab's distributor for a solution. Due to the dynamic nature of their business, the client required that the office area maintain the existing floor space as well as provide flexibility down the road for reconfiguration. Based on these needs, our distributor recommended the use of modular systems to construct the new office space due to the inherent flexibility and adaptability when building with modular construction.
Project Overview
Application: New Mezzanine Offices for Design Staff
Product: OmniFlex Fire & Sound (14 foot tall)
Benefits Provided:
- Integrated structure with existing mezzanine to minimize space
- Saved cost by utilizing existing lighting, ceiling & fire protection
- Flexible design based on local building codes
- Ease of future reconfiguration if needed
The Evaluation
Because of the likely temporary nature of the structure, the client expressed concerns about the high cost of creating an office space within the facility. After weighing the alternatives with their client, our distributor proposed integrating the top of the wall system with the existing ceiling. This out of the box solution would diminish the need to finish out the offices with acoustical ceilings and lighting fixtures, and instead make use of the existing lighting and fire suppression at the facility. As a result, the reduction in time and materials would save overall costs on the project.
The Solution
Our distributor utilized a structural mezzanine design in accordance with the seismic conditions of the west coast to maintain the useable floor space. PortaFab's OmniFlex wall system was chosen to enclose this area based on its high durability and ease of installation in case of reconfiguration in the future. In addition, the Fire and Sound panels would reduce noise of the surrounding facility, providing an ideal work environment for employees inside the offices.
The OmniFlex wall system expanded 14 feet from the top of the mezzanine deck, down to the underside of the existing building structure, resulting in a fully enclosed 3,000 square foot office space. Based on local building codes, all structural ceilings needed to be designed to allow 2" flexibility for snow loads. PortaFab worked with a registered professional engineer in Oregon to devise a flexible connection between the walls and existing ceiling. The solution provided a floating top cap, which allowed the existing roof structure to deflect up to 2" for snow loads in the area.


